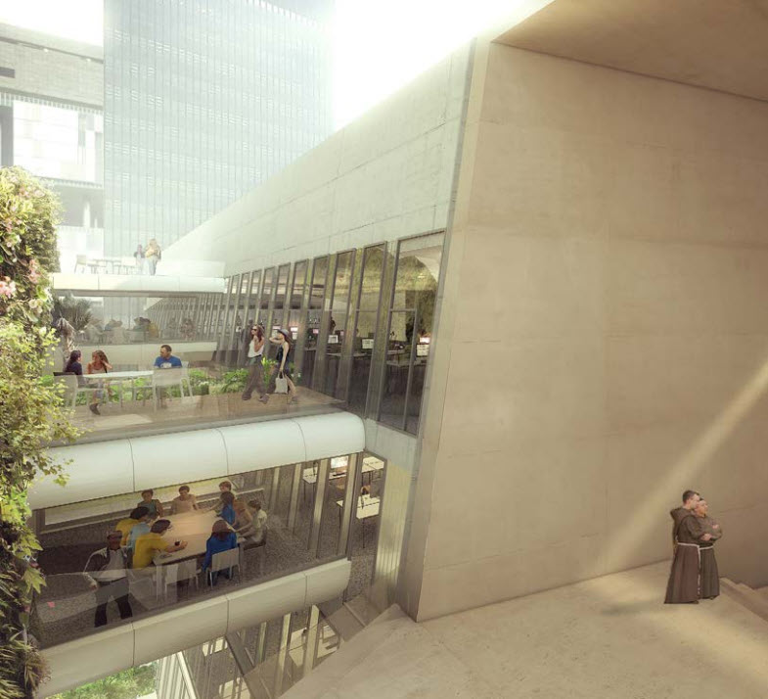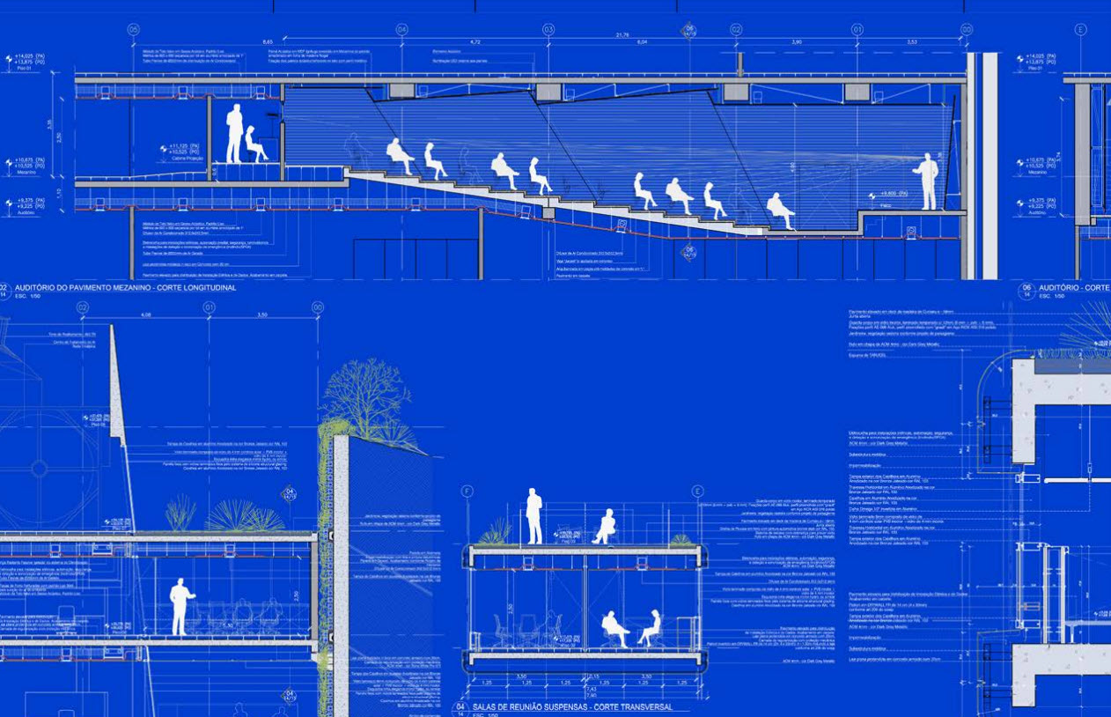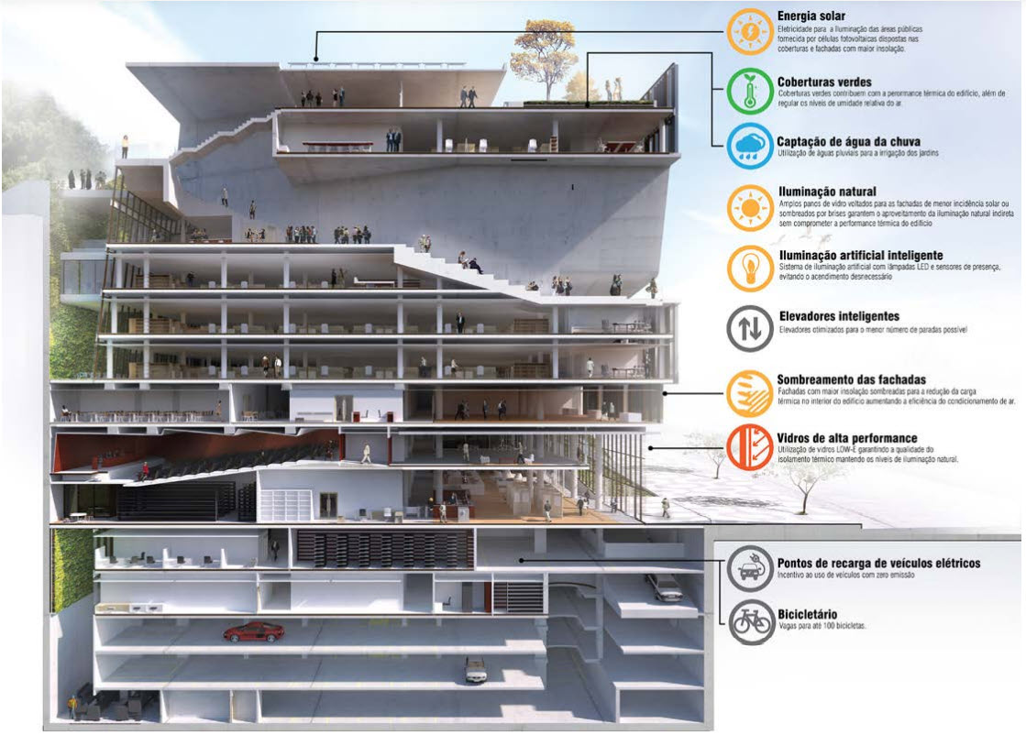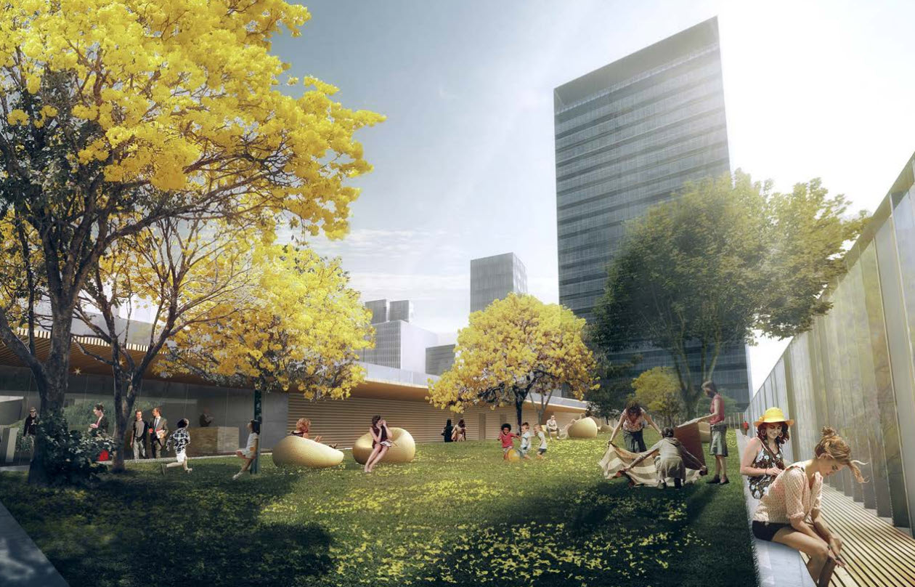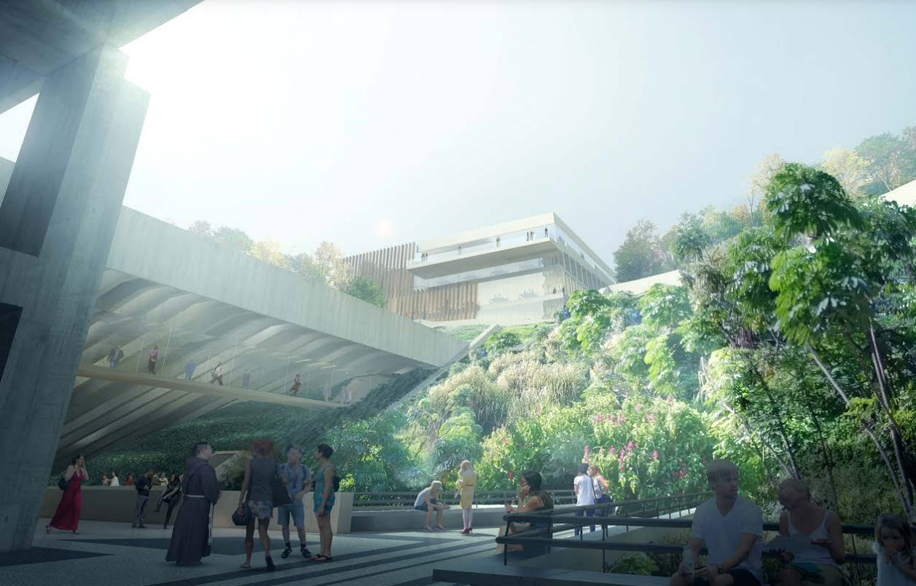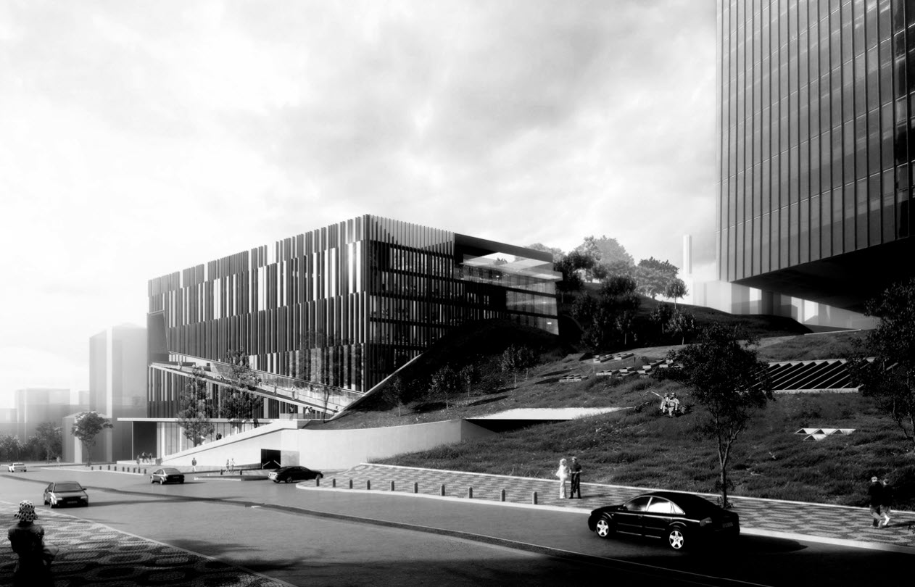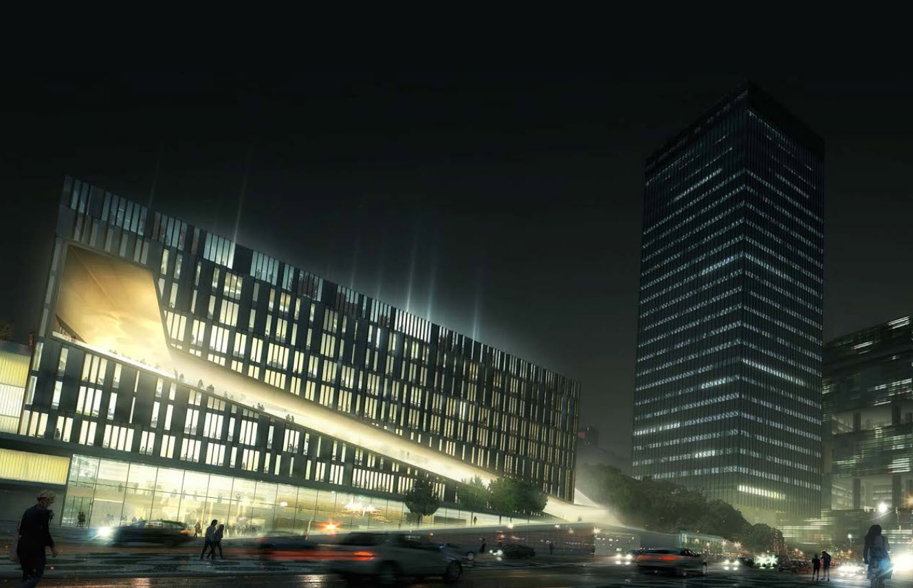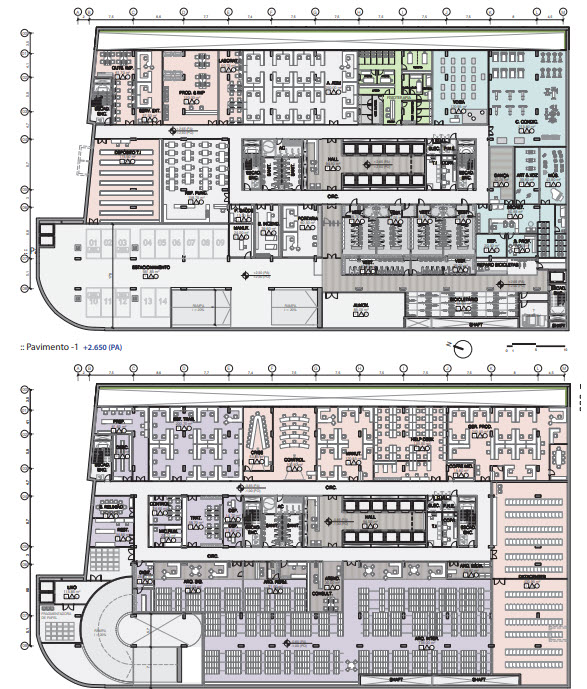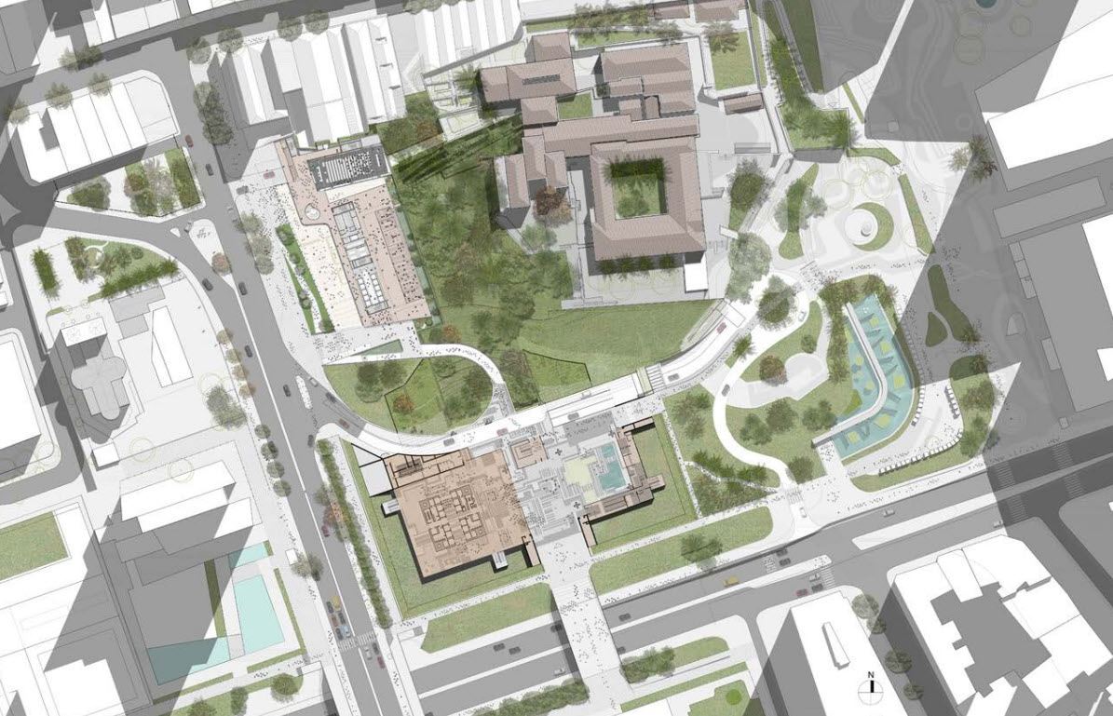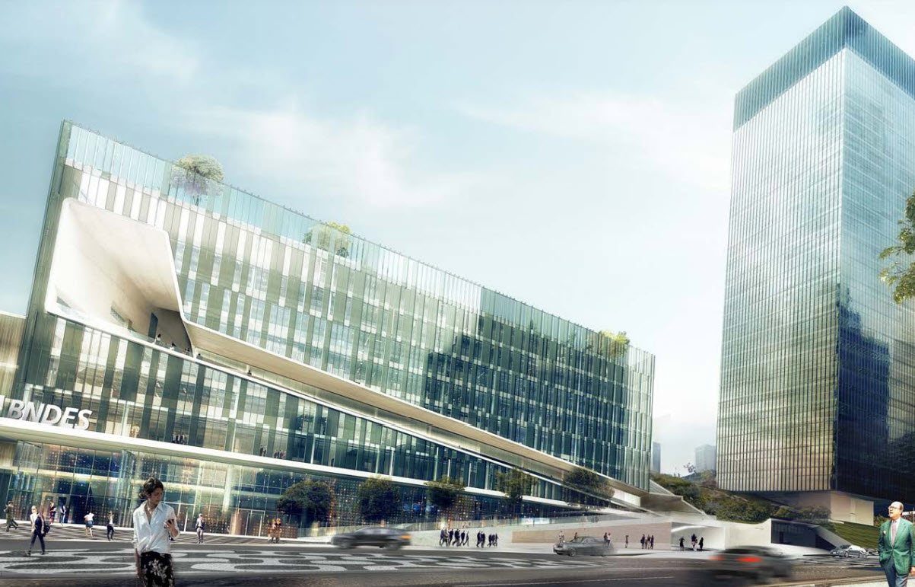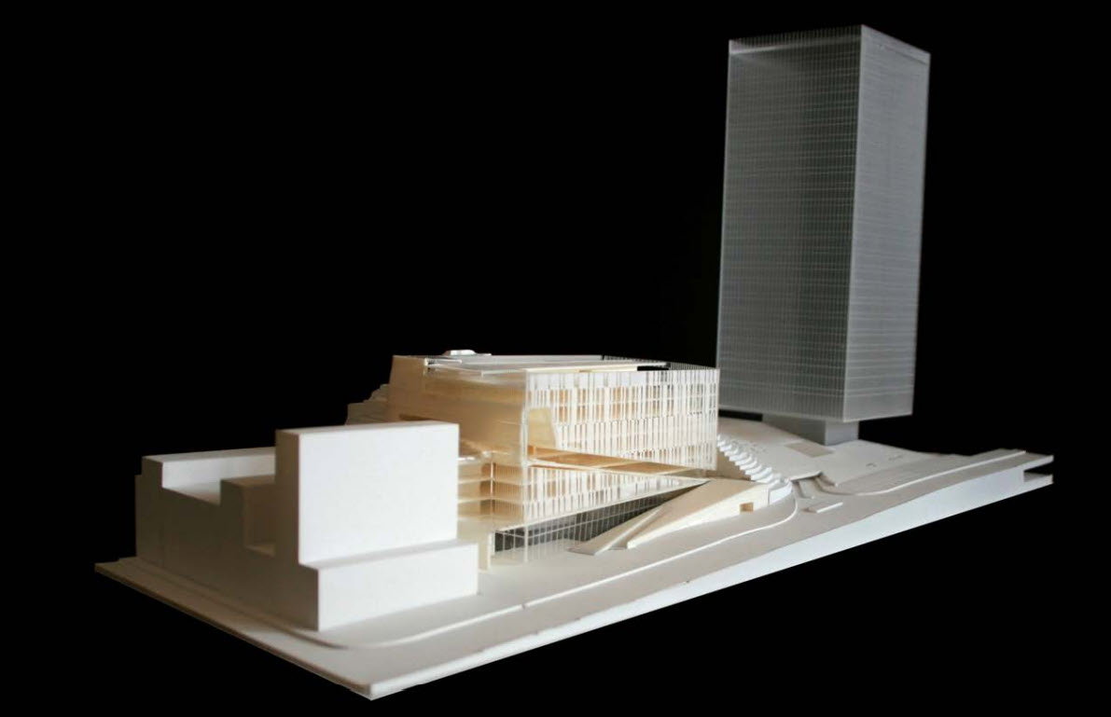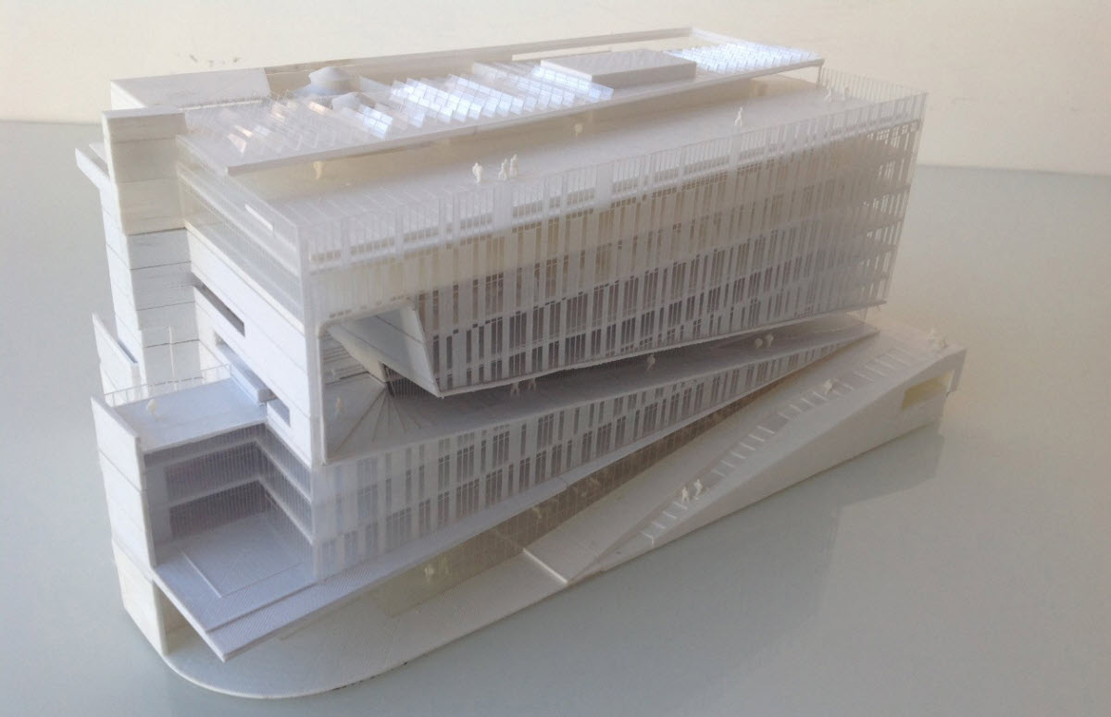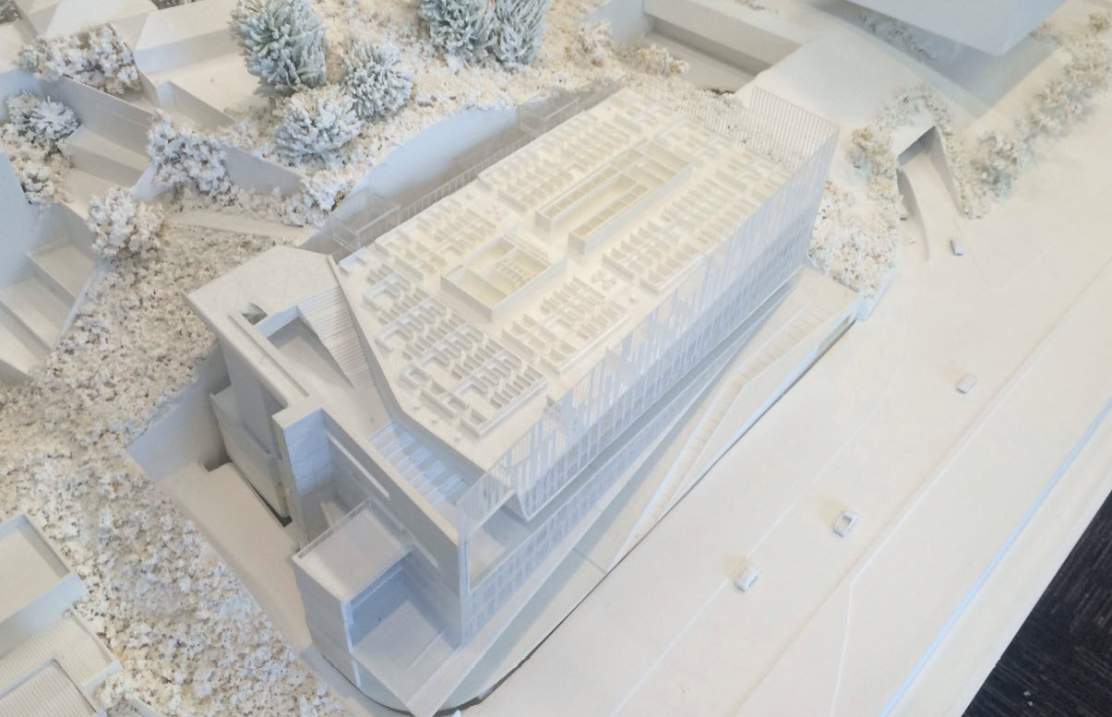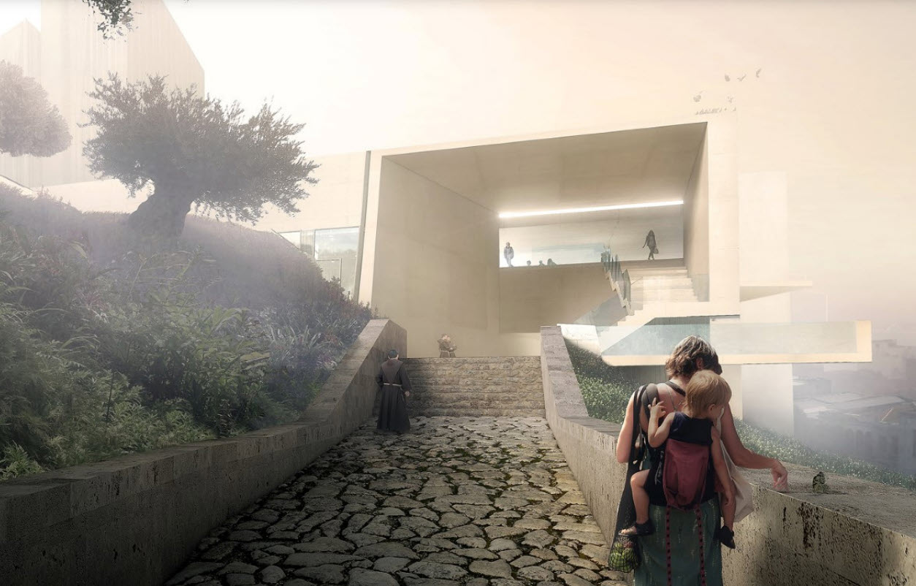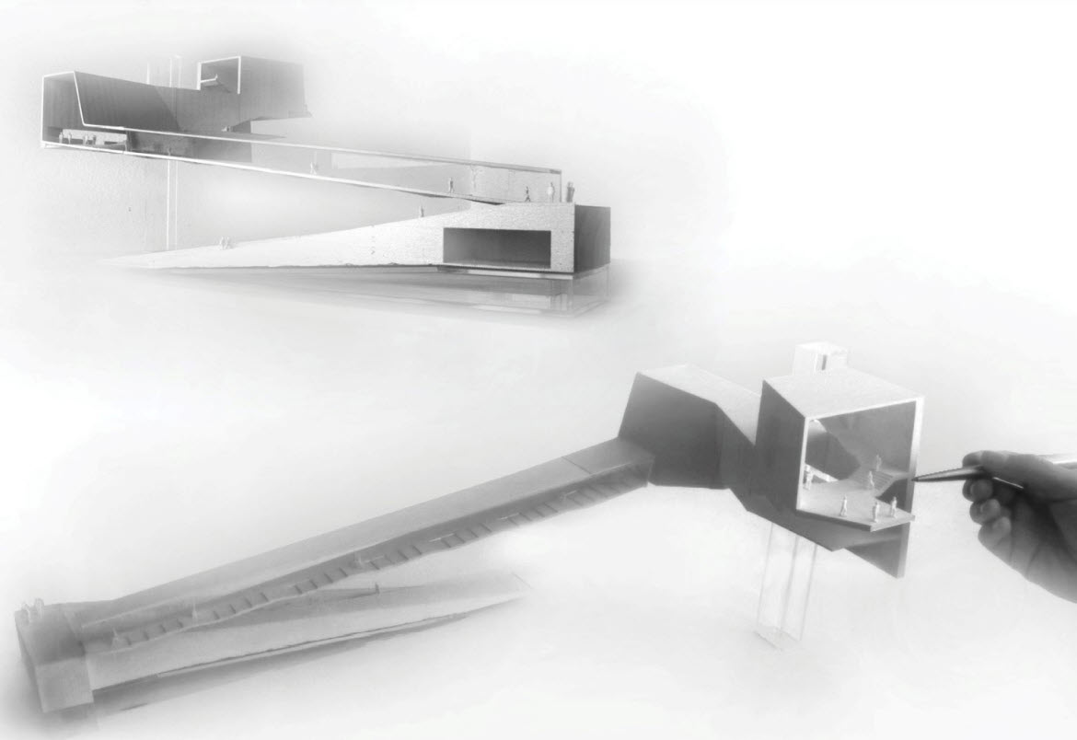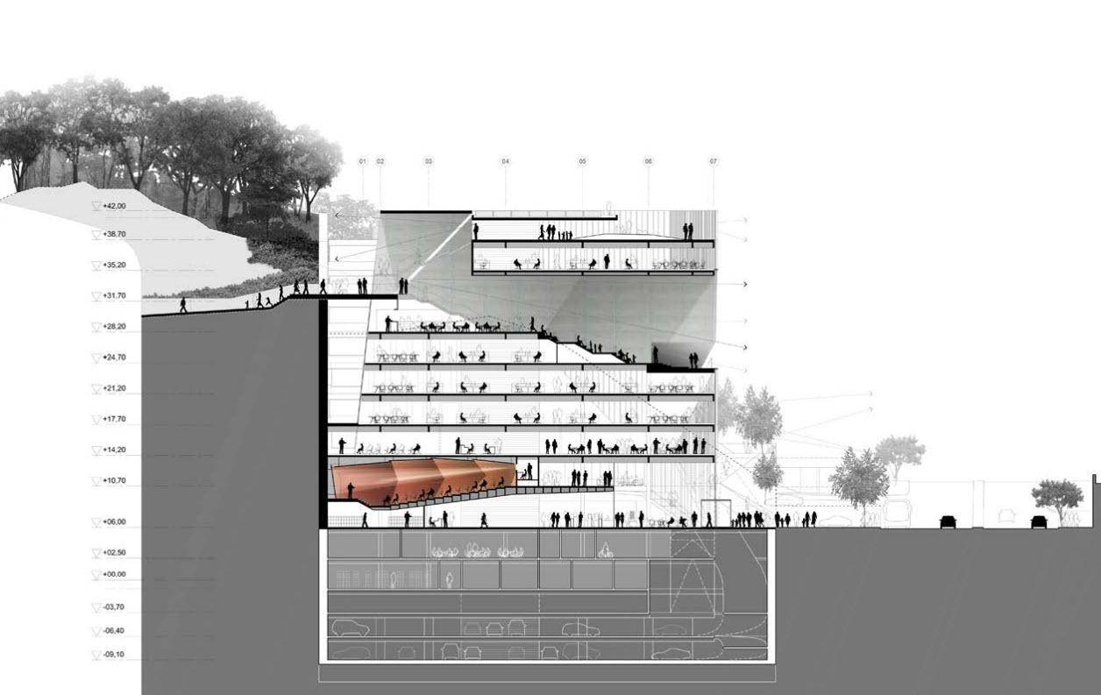BNDES Corporate Offices
The architectural proposal was born mainly from the wishes of two entities that own the land, the BNDES bank, with its need for modernization and special reorganization in a functional building, and the religious Franciscan Brotherhood, aimed at attracting the large public of visitors in the region for internal activities in the Monastery of Santo Antonio. The project takes on a volumetry that tries to translate this unique combination of interests and programs in a harmonious way, promoting the continuity of the urban fabric and the integration of the building in an important historical and cultural context. Pedestrian circulation defines the internal organization and visual character of the work: a large “tear” in a stepped ramp which continues on the face of the new volume and which characterizes the “path” punctuated by its own program of rest, leisure and didactic activities, integrated in belvederes, amphitheaters and cafes. Upon reaching the top of the hill of Santo Antonio, the passage to the convent is made through a kind of Portal/Bridge with a simplistic, almost timeless language, in respect of the 400 years of architecture that separate the two buildings. Another challenge was to translate the desire and attitude of the BNDES bank in its attempt to strengthen an image of a transparent, democratic and sustainable institution through architecture. In this way, we created a block as a horizontal volume on a transparent and accessible base, which blends into the wooded slope. The choice of materials for the facades, translucent and opaque glass and apparent concrete, makes the volumes visually relate to each other, without the new annex losing its identity, lightness and contemporaneity.
