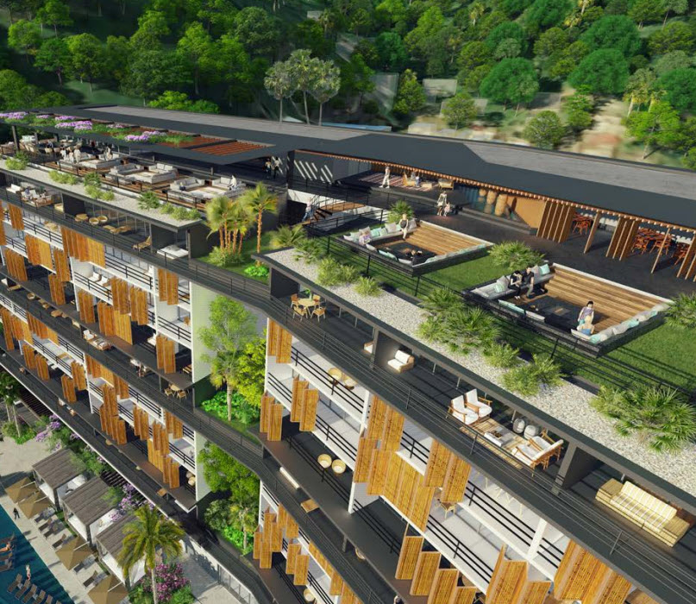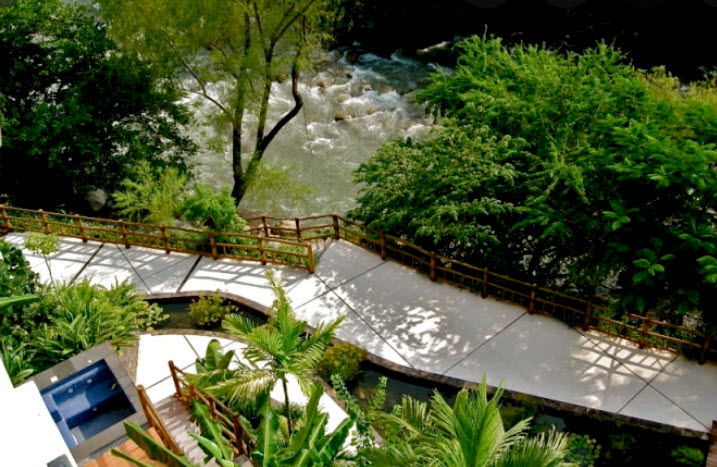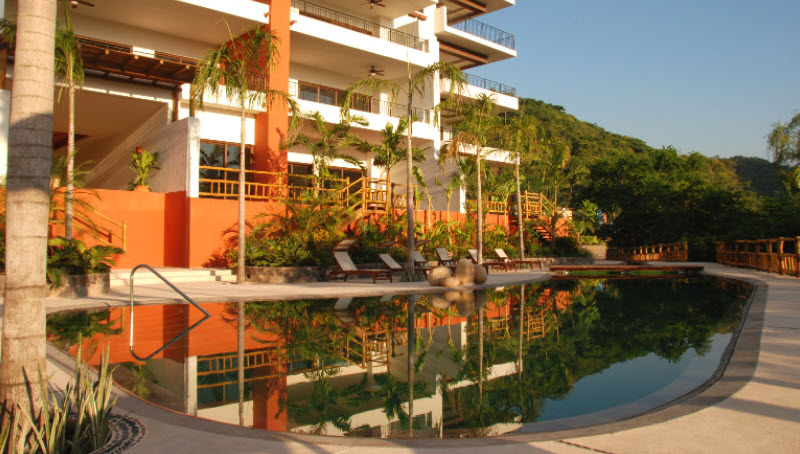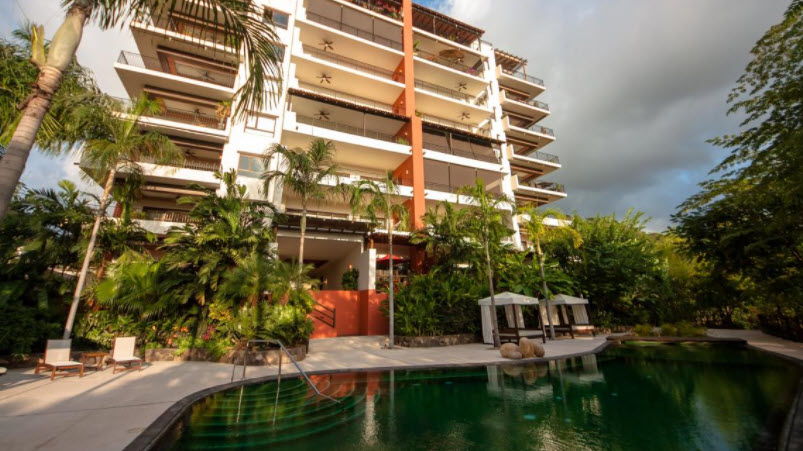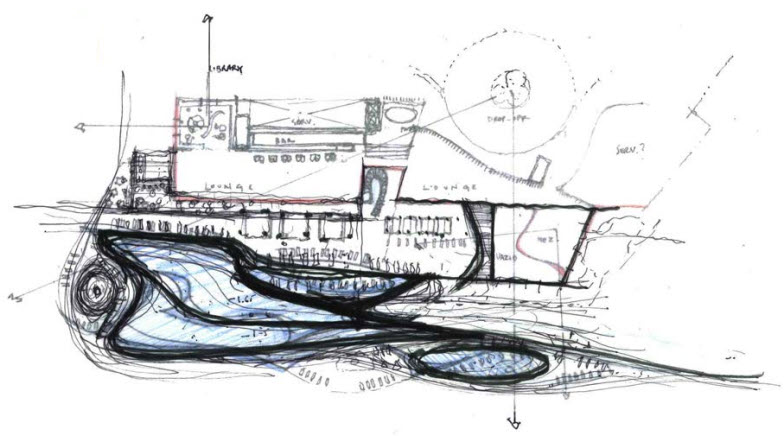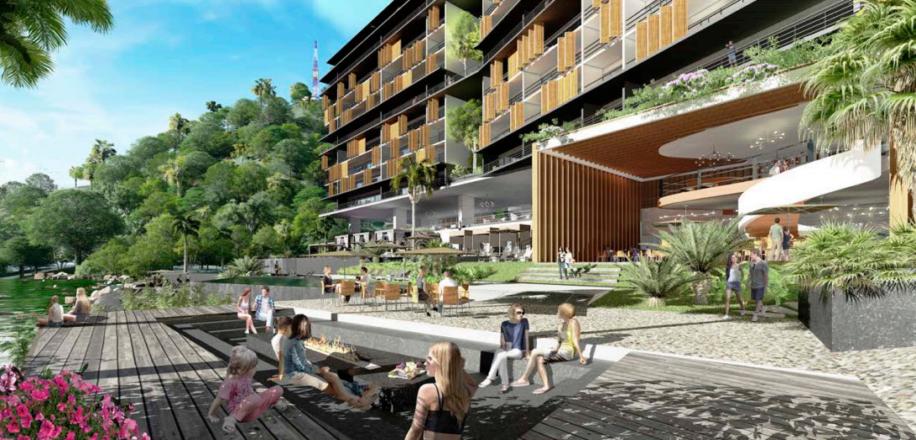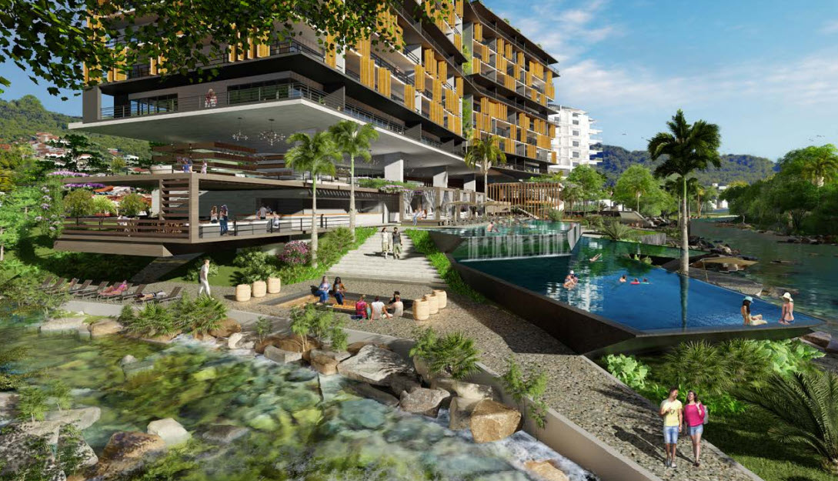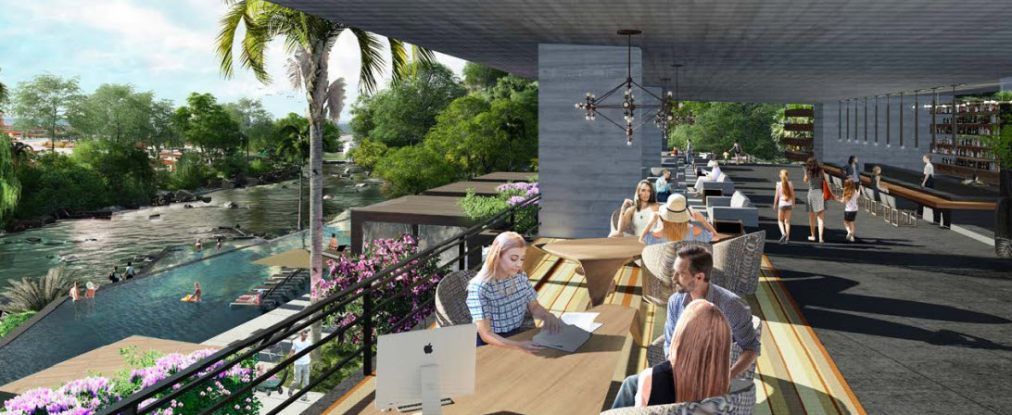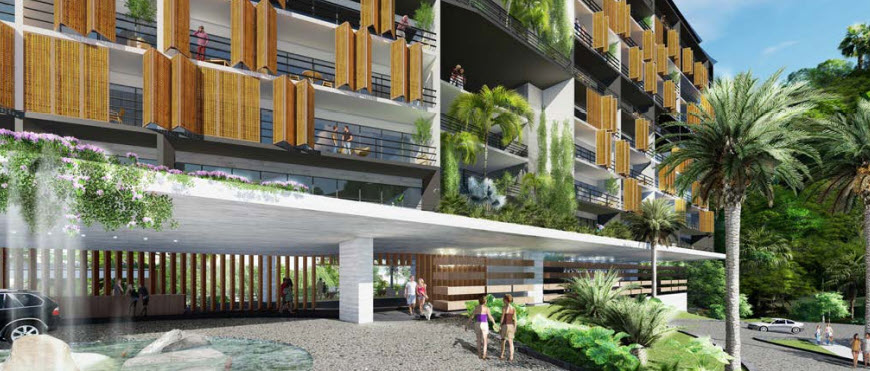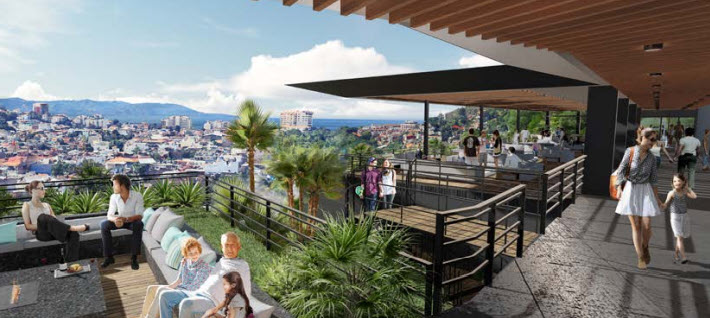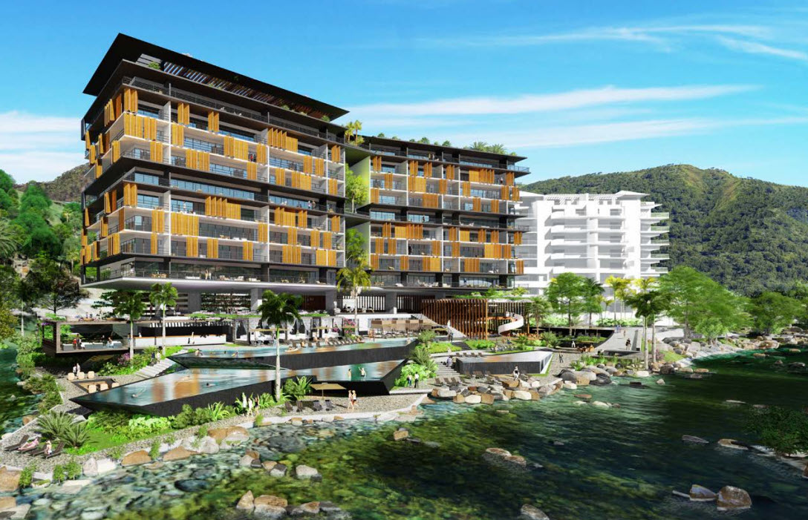Riviera Cuale
Situated along the river Cuale (Los Cabos, MX) and in a forest area, the project takes advantage of the lush natural environment and integrating it into the main elements. The residential complex of 153 units seeks to integrate the modules into the sinous river that flows nearby and providing a view to the beach from the top units. This integration is achieved by a pool in different levels and geometrical shapes overlooking the river, and that serves as a symbolic connection of the building with the river. The ground floor is a large open space that easily connects to the different common areas such as restaurant, library and reception, all of which are overlooking the river. The main modules are made of materials such as wood, glass, and concrete. To attenuate the effects of the sun on the external facade, large pannells of wood were used, which convey and elegant look to it. The top floors have common use areas such as gym, bar and library and are overlooking the sea, thus, while the ground areas take advantage of the natural landscape around the river, the top areas have a stunning view of the beach.
