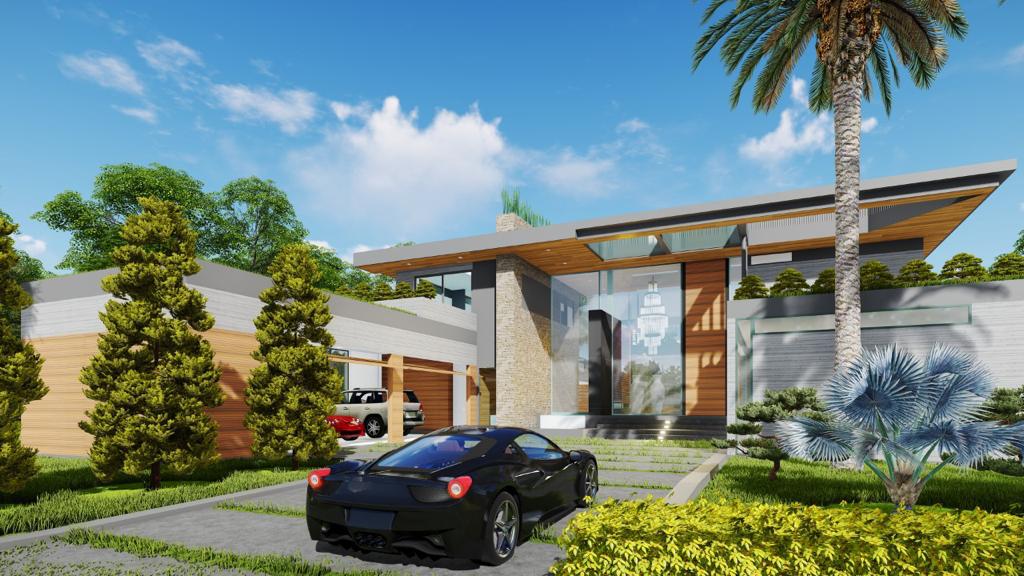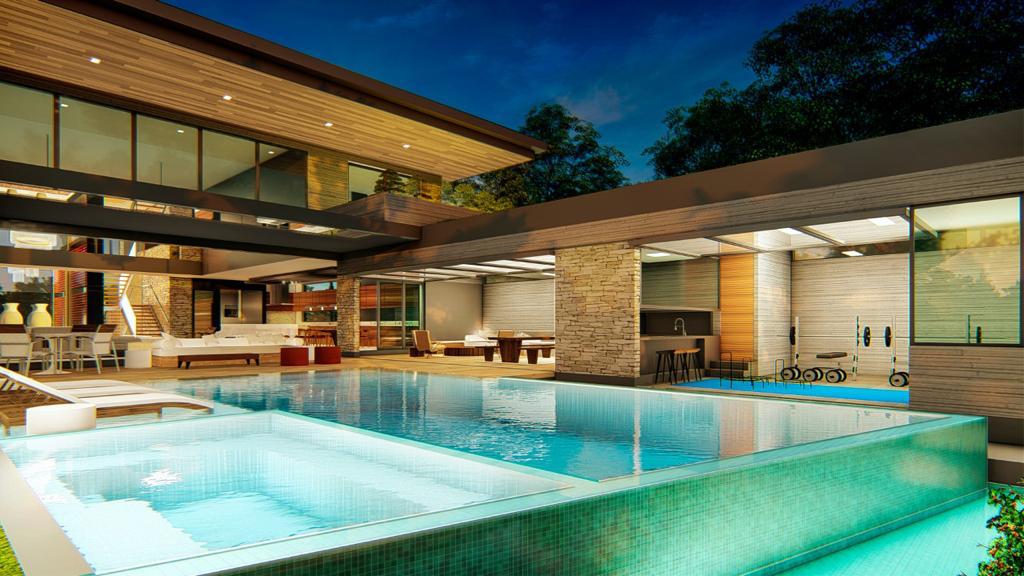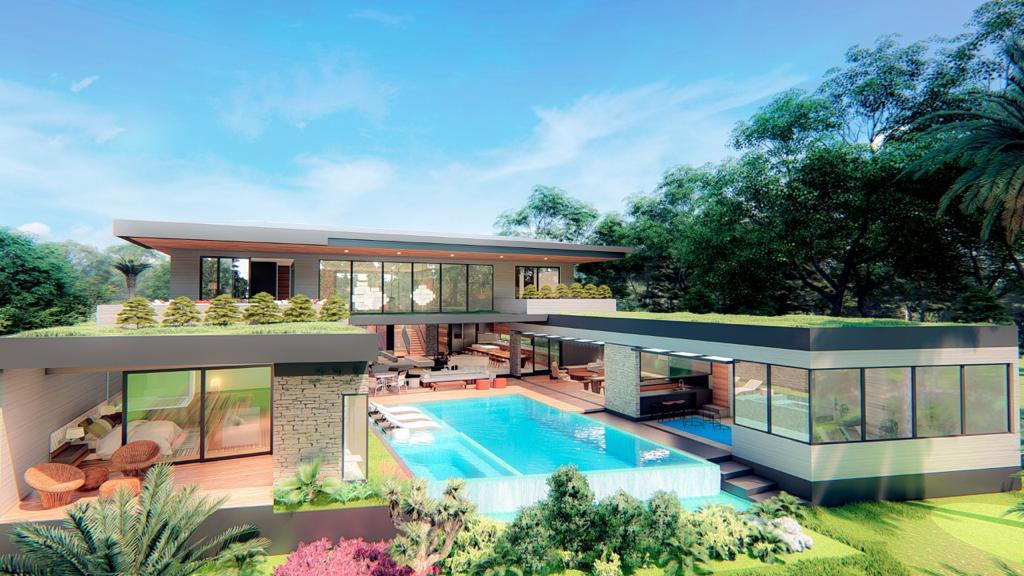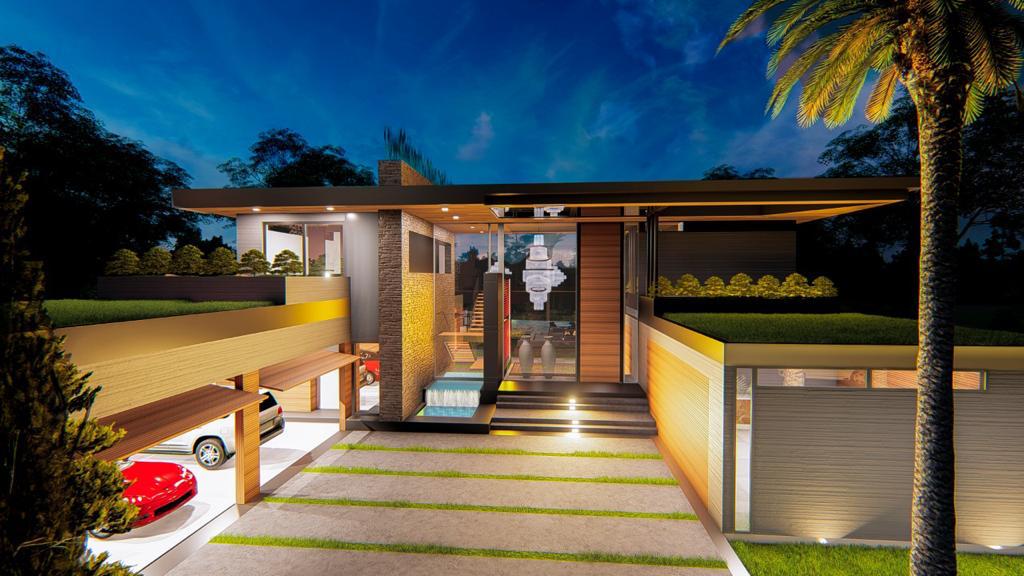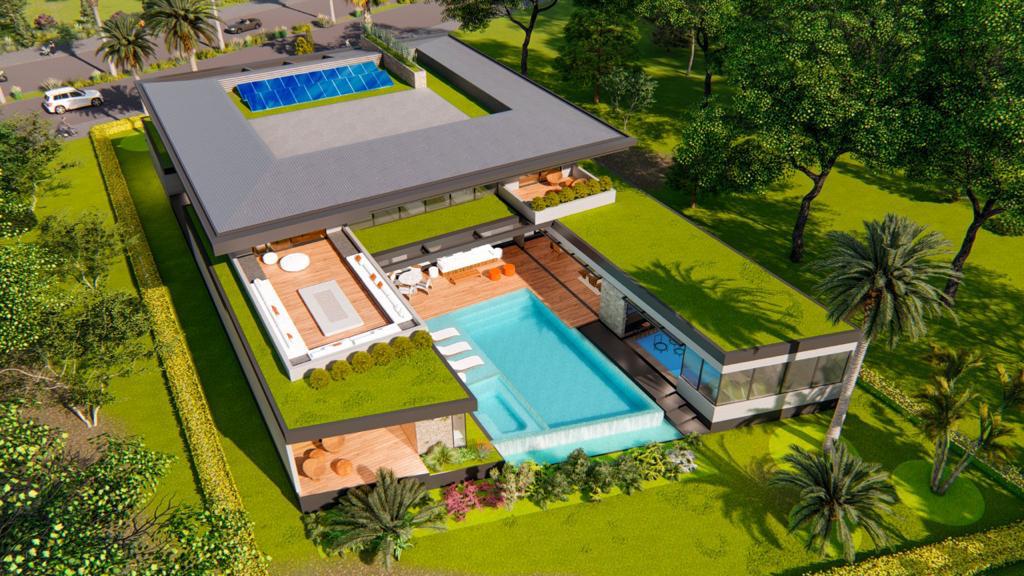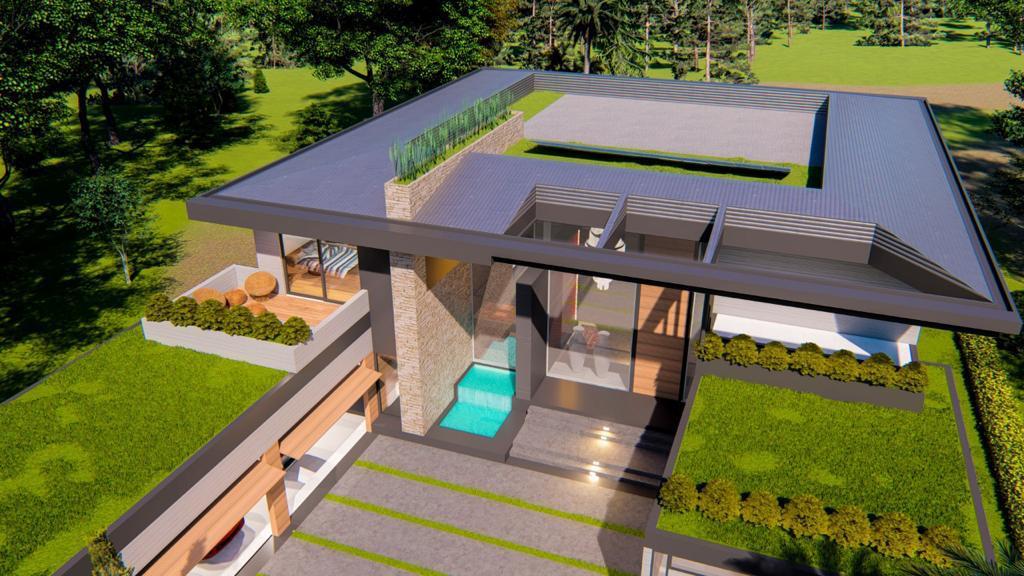Residence 1B - Lake Nona
The entry to the house is made through a monumental door set in a glass entry hall with a large chandelier hanging over it and filling the house with light at first sight. Upon entry to the living room the visitor has an immediate view of the pool area, which plays a prominent role in the overall floorplan. The open kitchen space is linked to the living room and serves as a place to gather the family and friends while the richness and warmth of the interior spaces comes mainly from the use of wood and stone walls. All spaces have view to the infinity pool which becomes a focal point of attention from any place in the house. The master bedroom is located on the ground floor and opens to the pool. Also embracing the pool area is a fully equipped gym and a garden grill area. On the second floor, where the other sleeping rooms are located, a mezzanine with a cosy private living room leads to a large external terrace. To improve sustainability, the roof has solar panels while other areas are covered with green roofs to reduce the interior temperature. The subtle details of the floorplan create different kinds of relationship between the various rooms and between the interior and exterior spaces.
