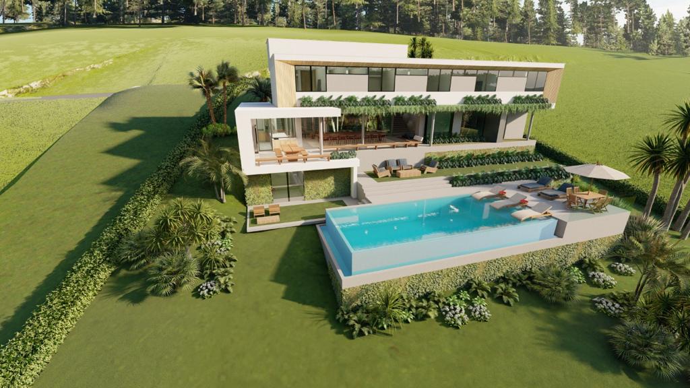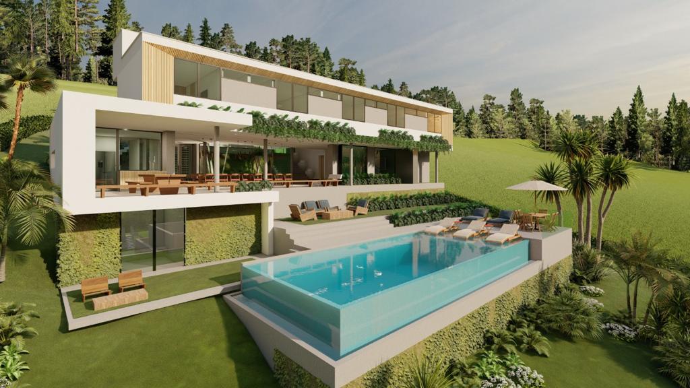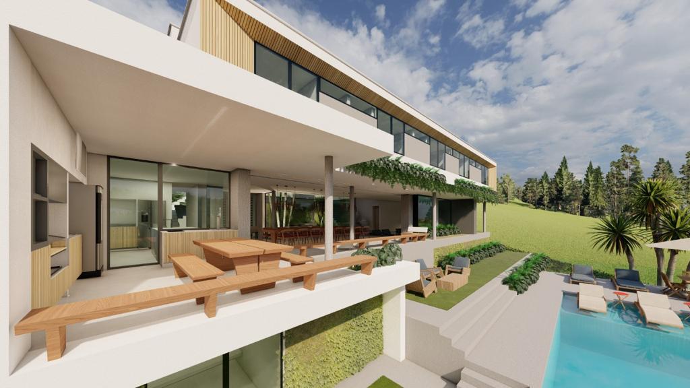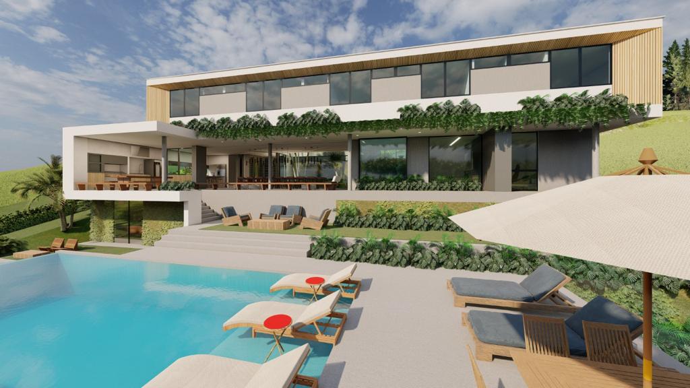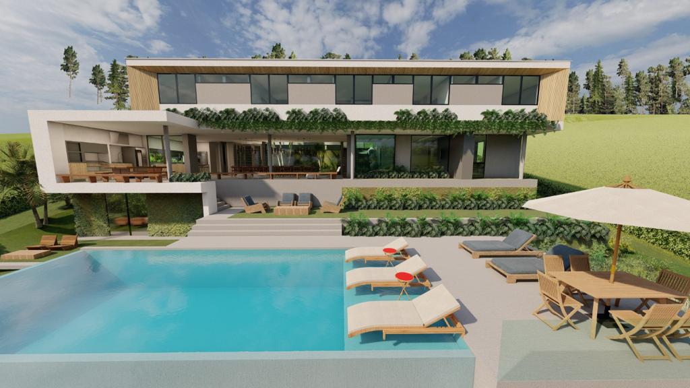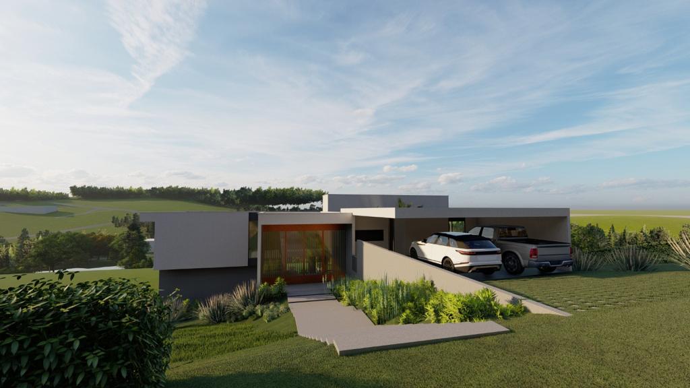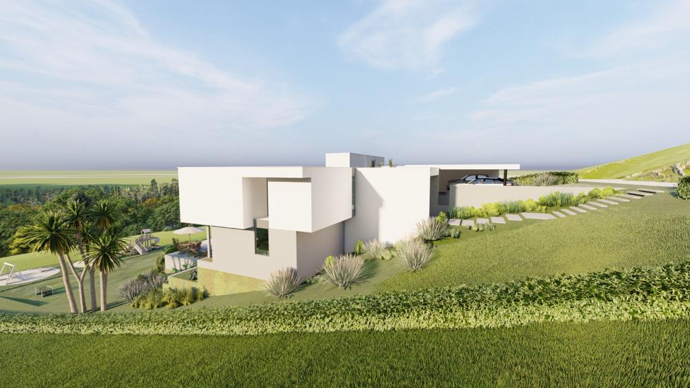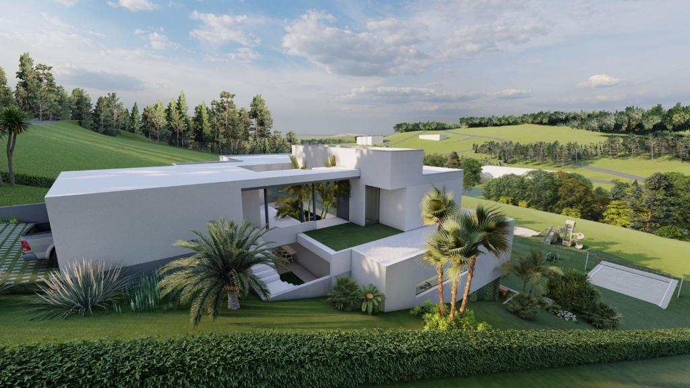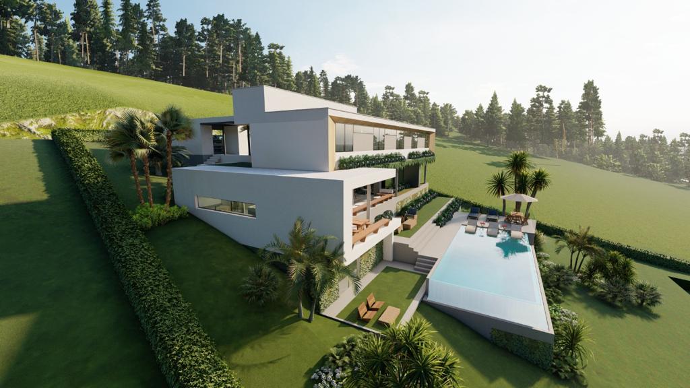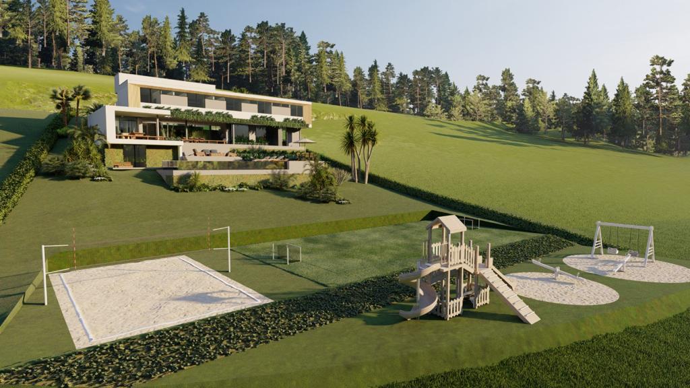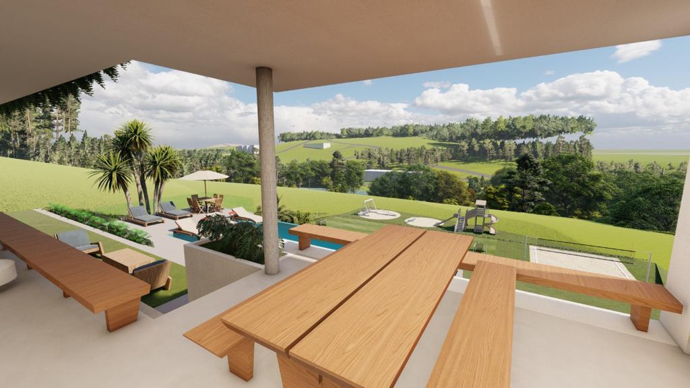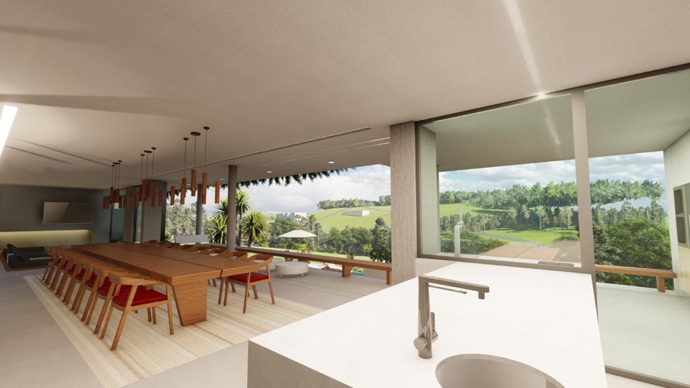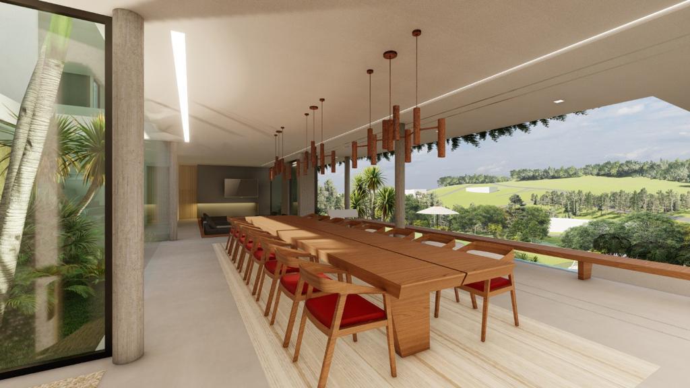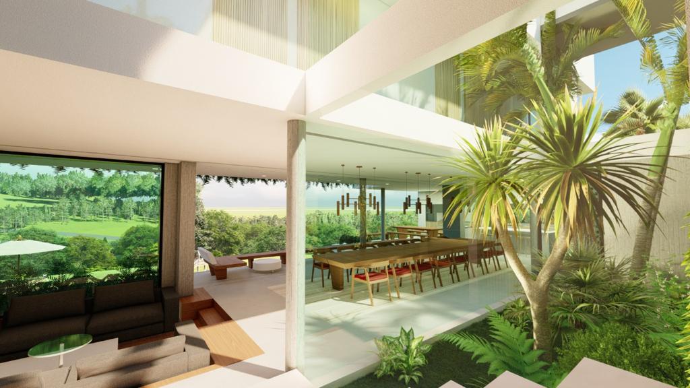Casa Fazenda Dona Carolina
Constructed for a family with children that likes to host their friends and guests and praises conviviality, the house is located on a hill and capitalizes on the breathtaking views of the surrounding landscape. The site is in the inner part of the state of Sao Paulo and overlooking an old farmhouse from the XIXth century and a lagoon. The floorplan embraces a naturally modern aesthetic that integrates and takes advantage of the hillside part of the terrain. Upon entry, the visitor immediately sees the infinity pool area, which takes a central element in the house design with a slight resemblance to a Mediterranean villa. The living room area features an internal garden and open floor plan in order to diffuse the sunlight and a sunken living area in order to create intimacy. An open staircase leads to the sleeping rooms on the second floor, all of them viewing the pool and the landscape. The appreciation of nature was further emphasized with the use of textural wood, stone and other sustainable materials selected wherever possible.
