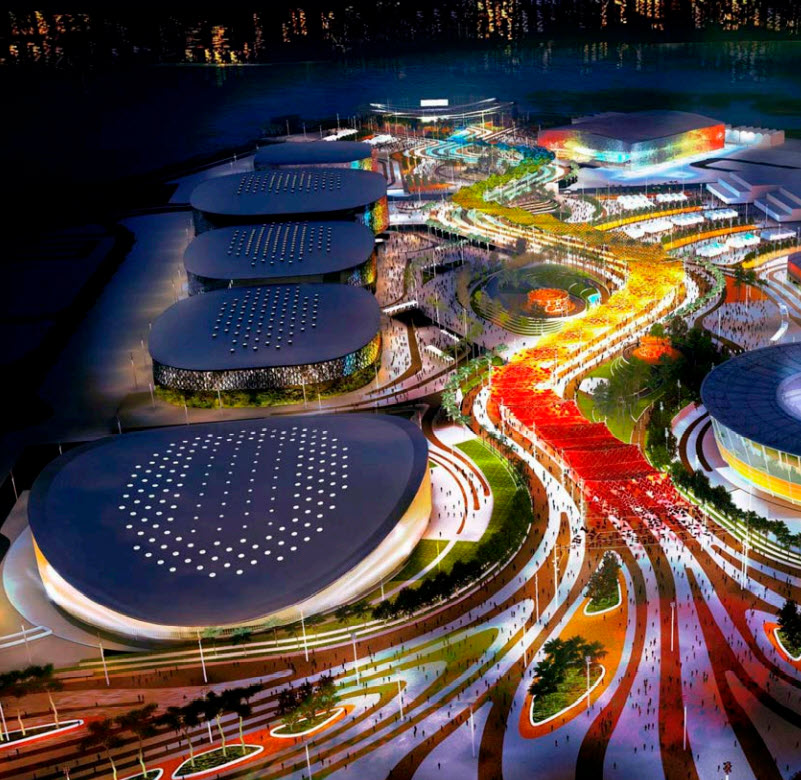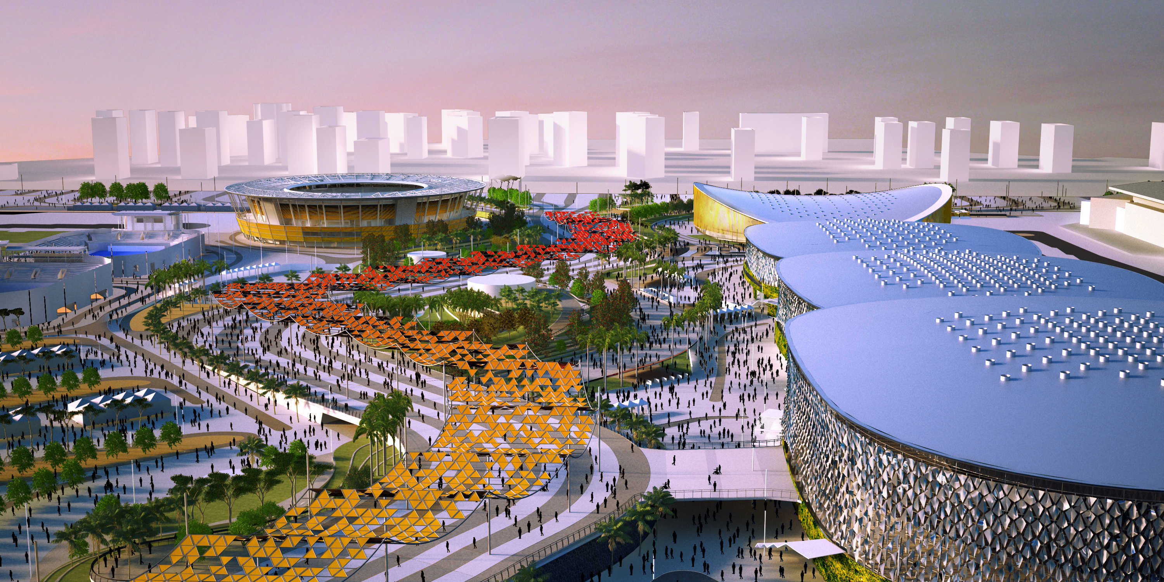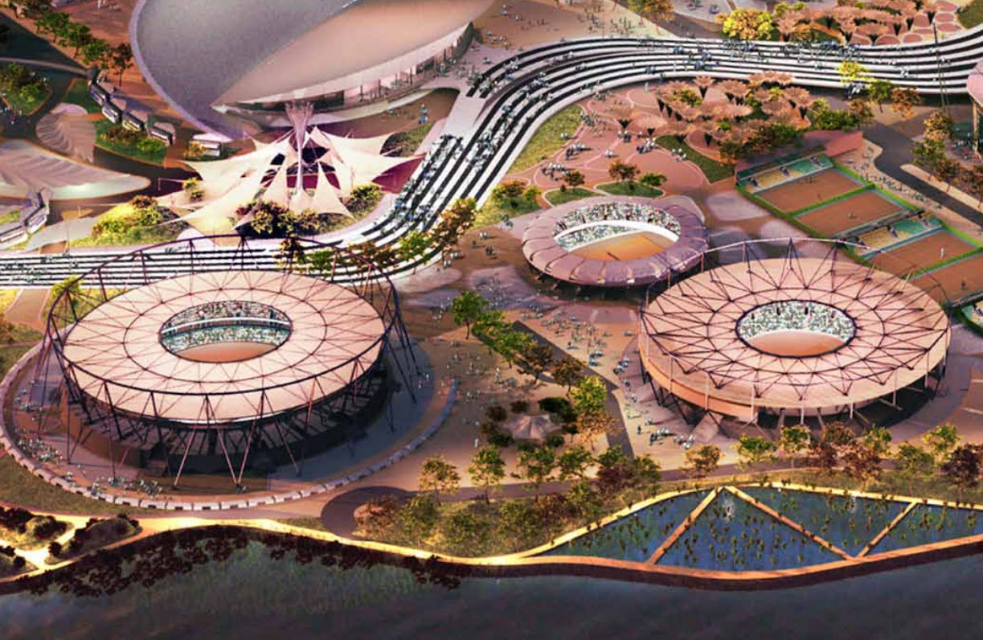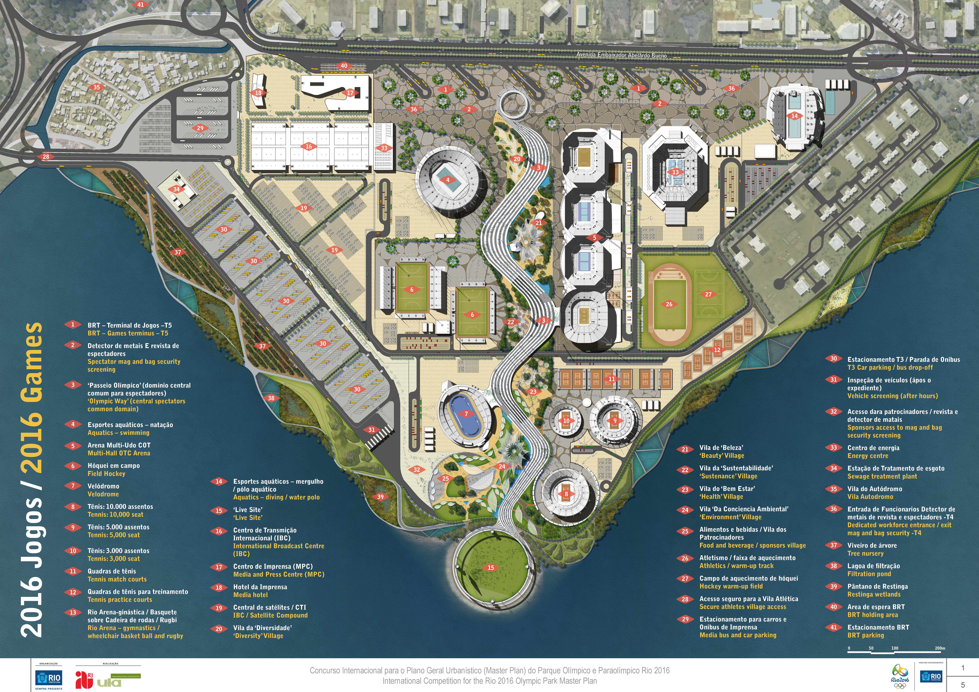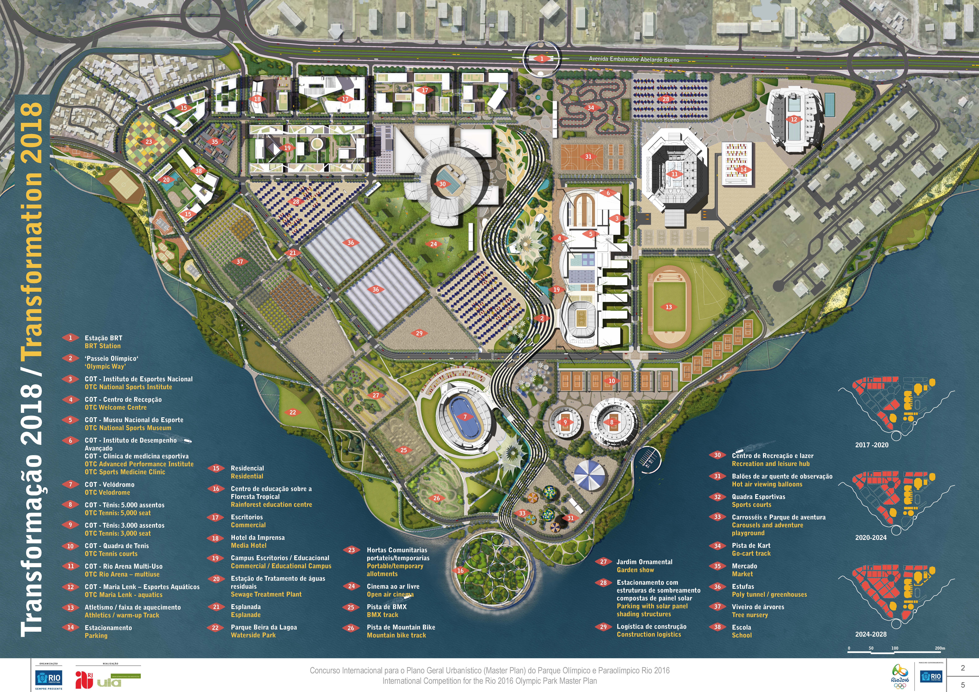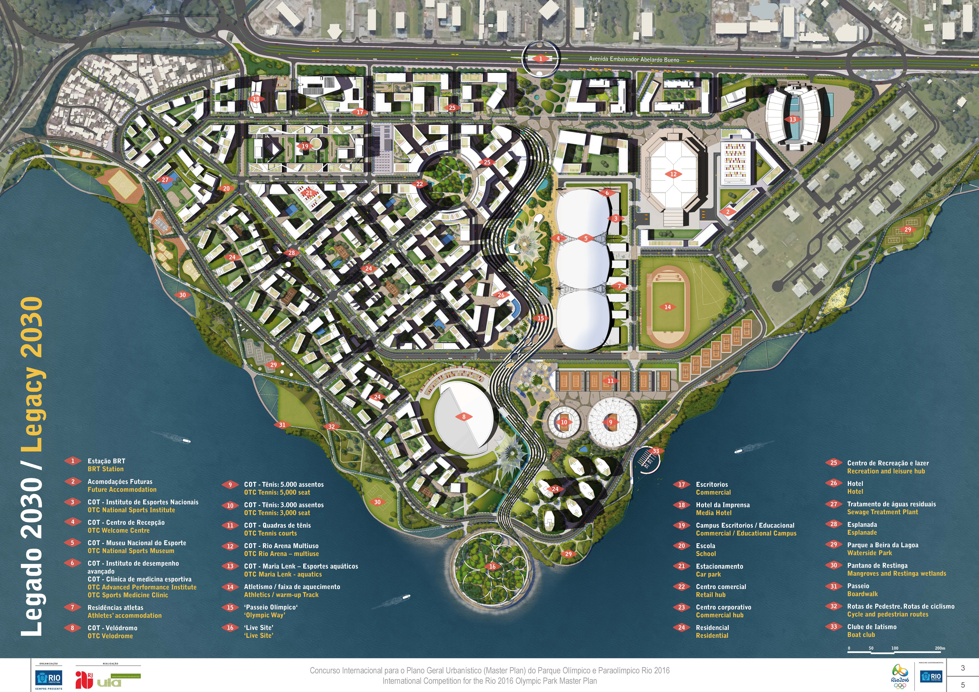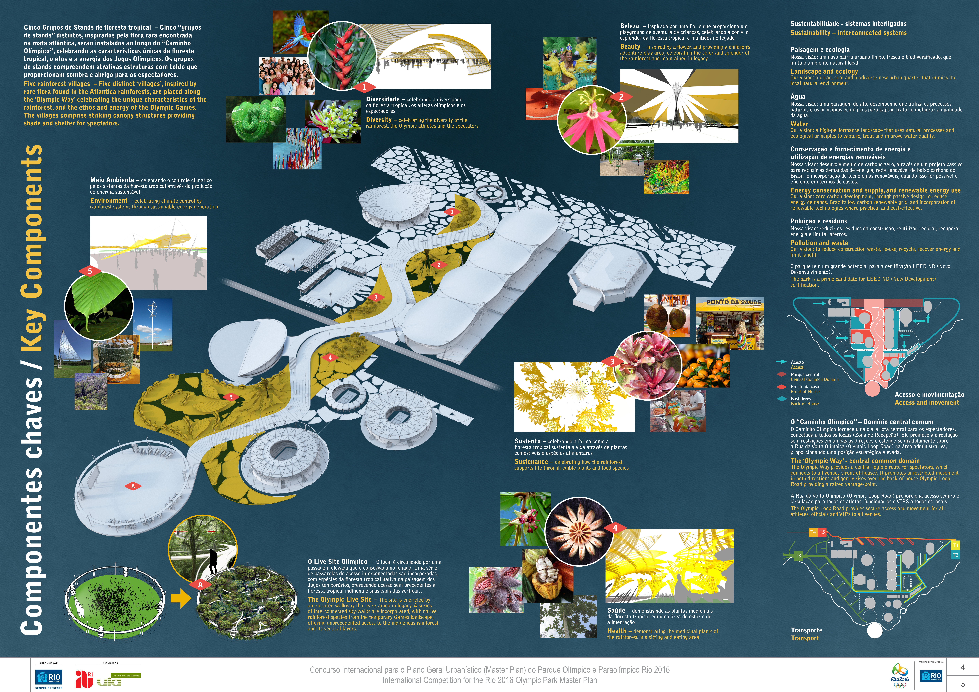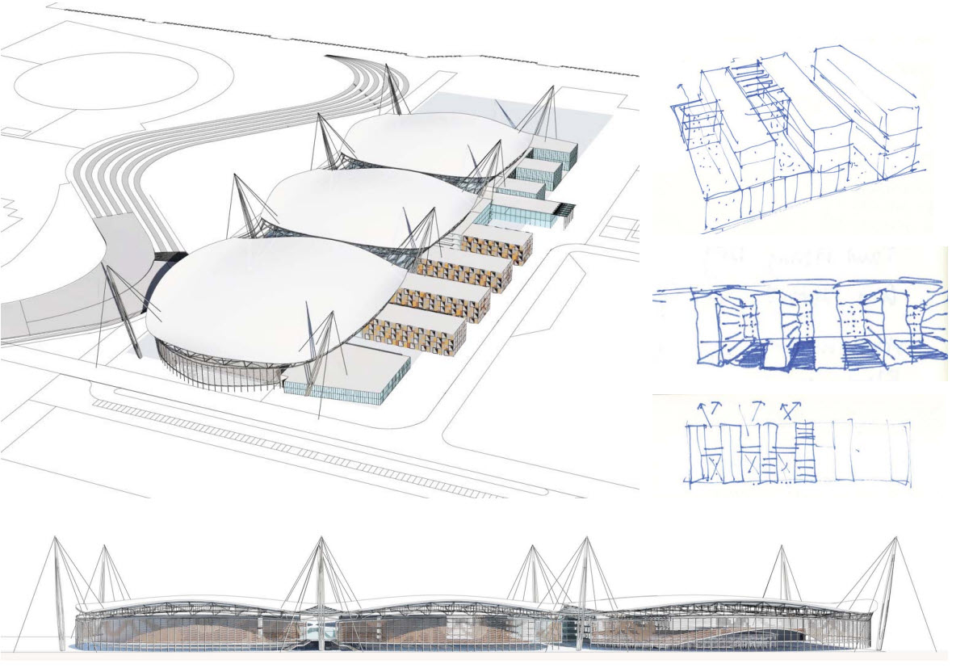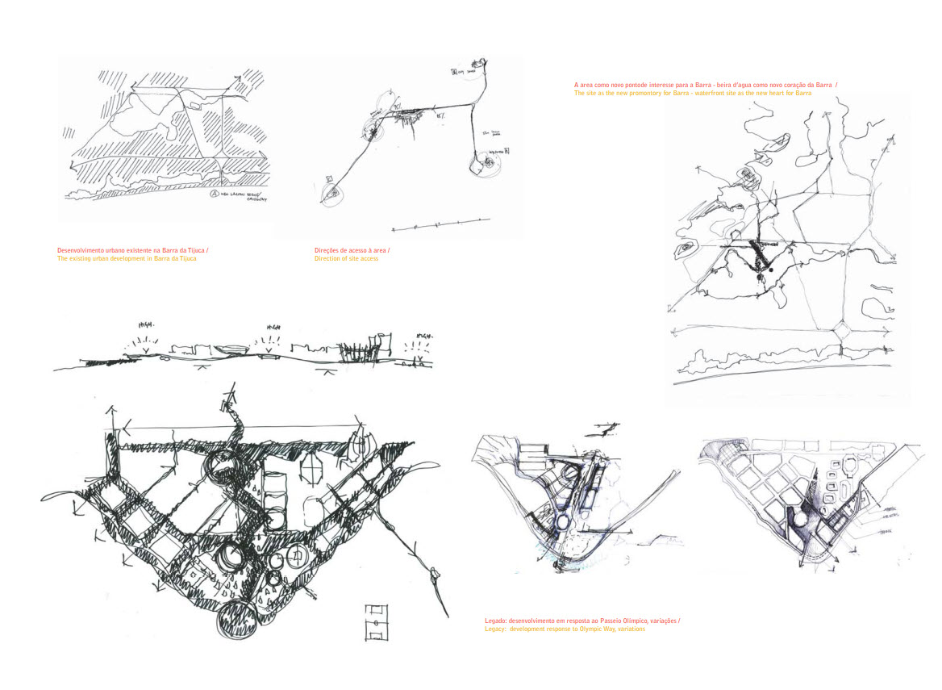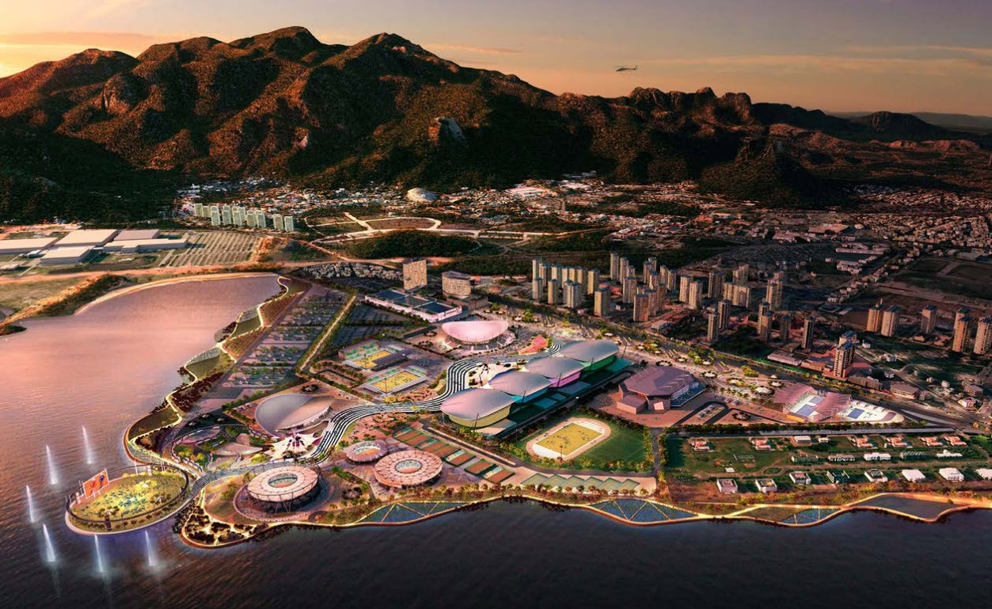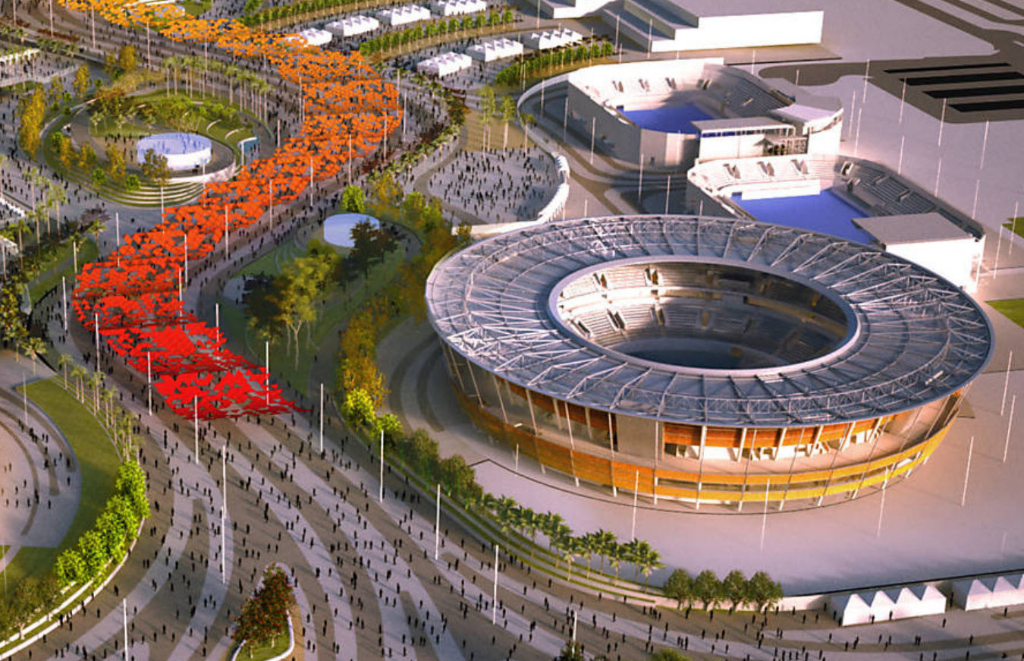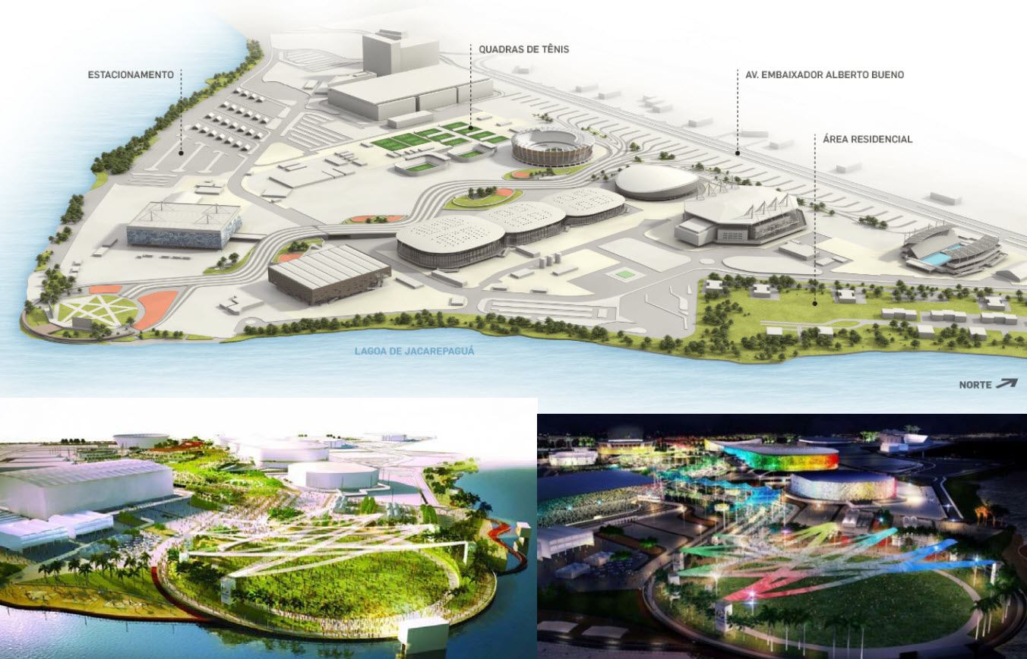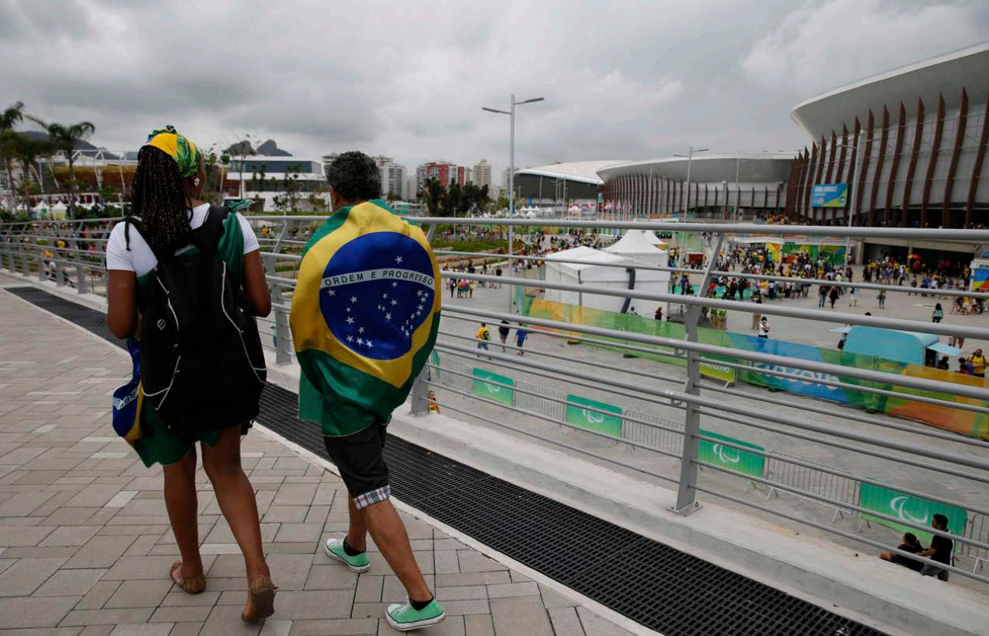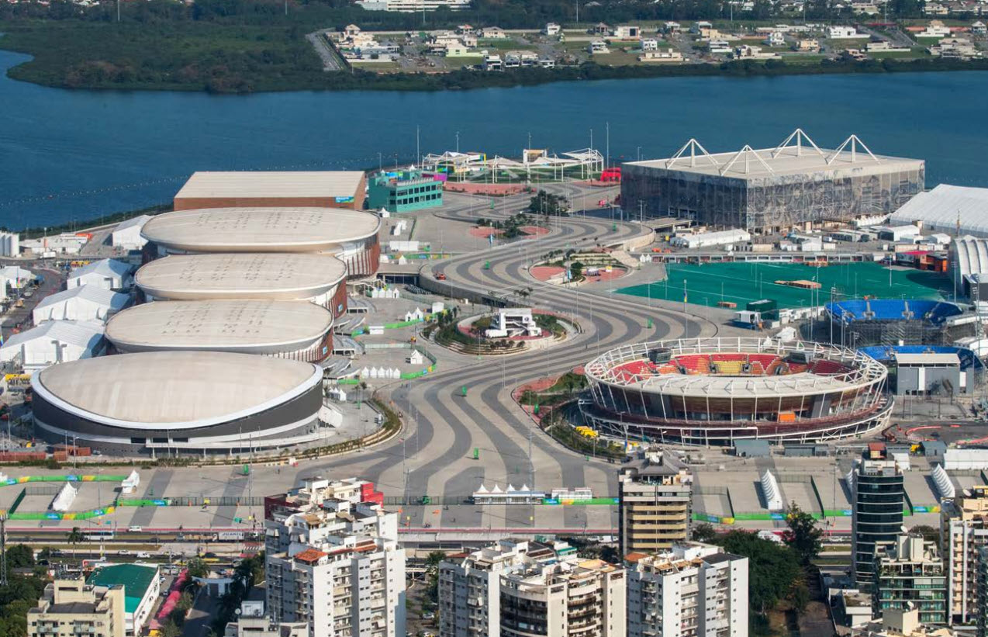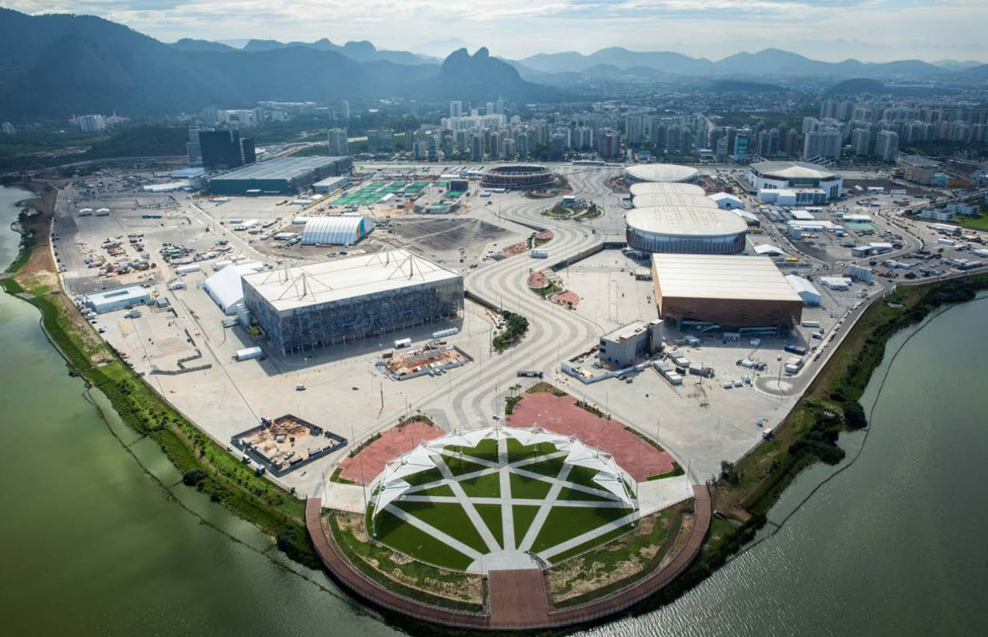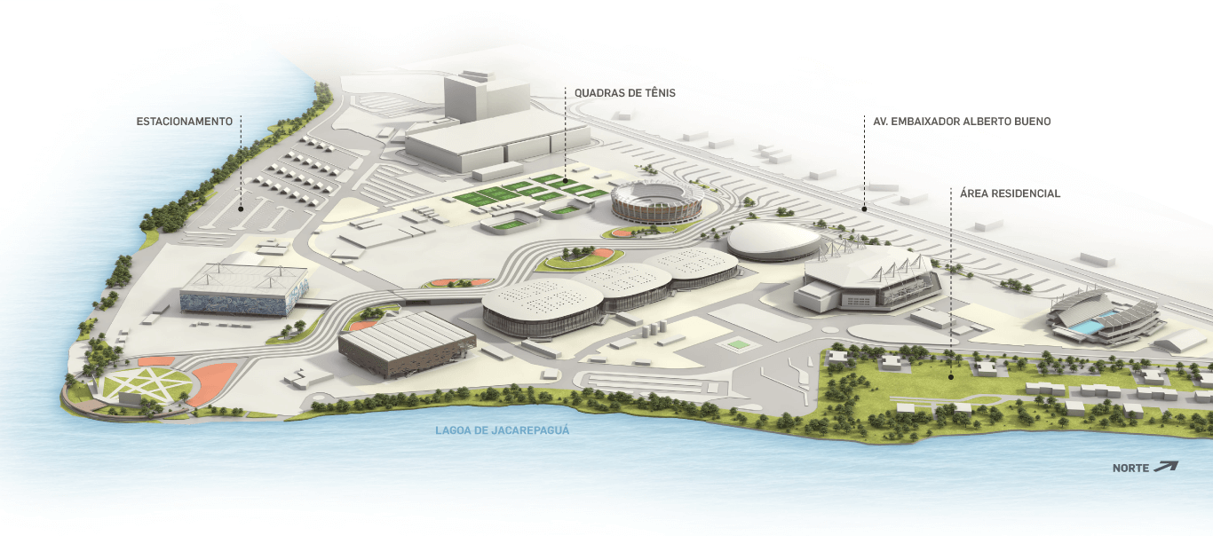Rio 2016 Olympic Games Park
The Olympic Park has an area of 1.18 million square meters and hosted 15 Olympic and 11 Paralympics sports contests during the Rio 2016 Olympic Games. The award winning proposition of Daniel Gusmao/AECOM left a unique legacy to the city of Rio de Janeiro with key highlights such as the environmental preservation and the viability of maintaining a profound connection with the natural landscape around the site chosen for the Games. The temporary status of several of the buildings made it a requirement to use technology solutions in accordance with the provisional nature of the sports complex, while still maintaining the standards of design and comfort required in these circumstances. The concept allowed for the creation of a substantial connection between the sports complex and the nature surrounding the site, with the purpose of maintaining and preserving a nearby lagoon. The project ensured flexibility and longevity of the installations, innovative methodologies to control temperature, as well as maximizing water conservation, in line with the urban ecology concept. Moreover, all venues have comfortable temperature conditions due to implementation of thermal mass, night cooling, natural ventilation, and solar energy. Rainwater and greywater collection and their reutilization were maximized, adding a significant aspect in term of sustainability and positive environmental impact. The legacy for the future and the community was an important aspect for the planning team and reconciling the needs of a stage for a world event with creating successful long-term urban form was a key preoccupation. This was resolved in the masterplan by addressing the large- and small-scale complexities of the Games and providing a practical, clear and long-term approach for delivery after.
