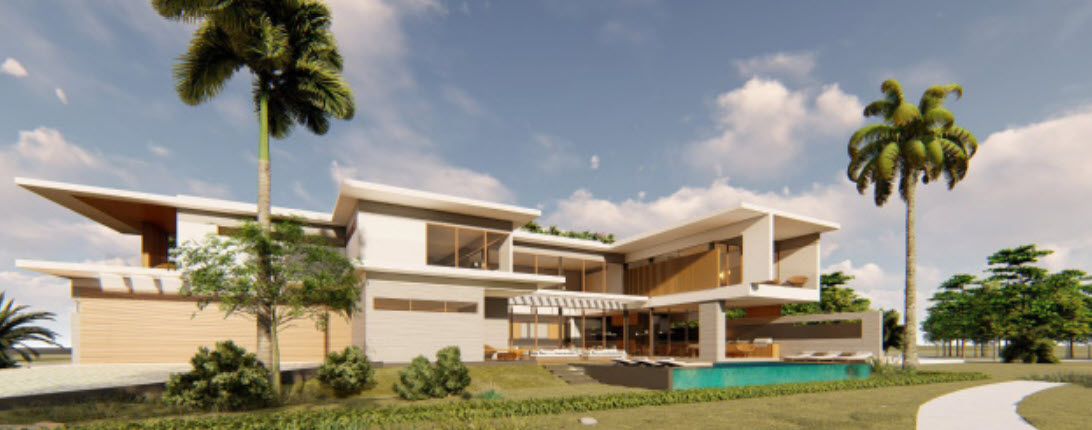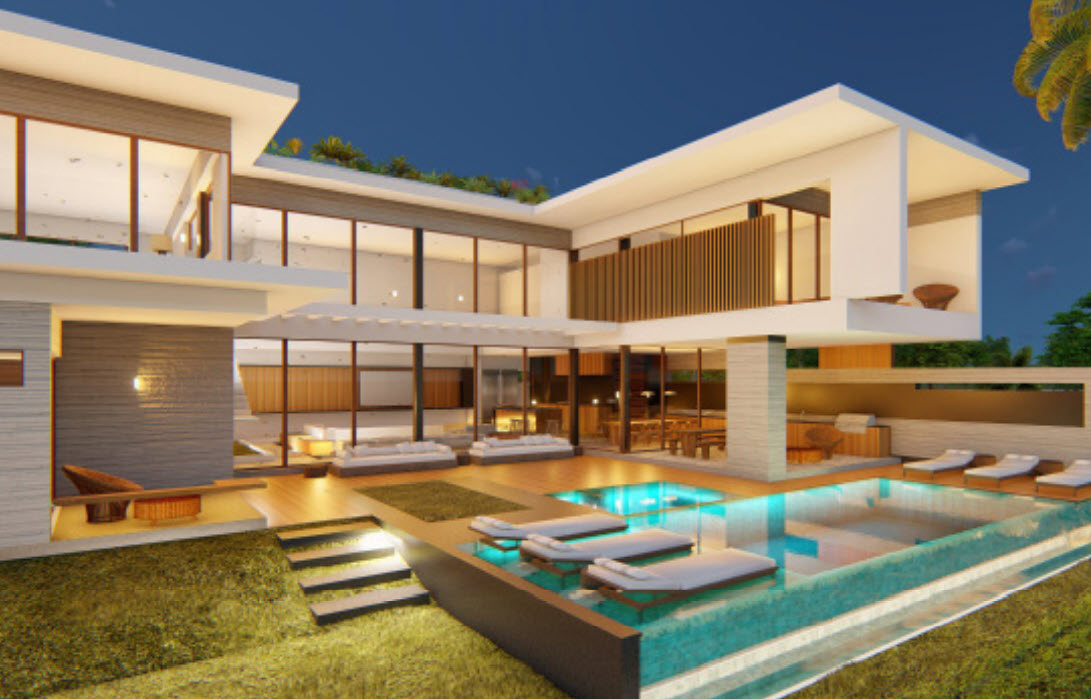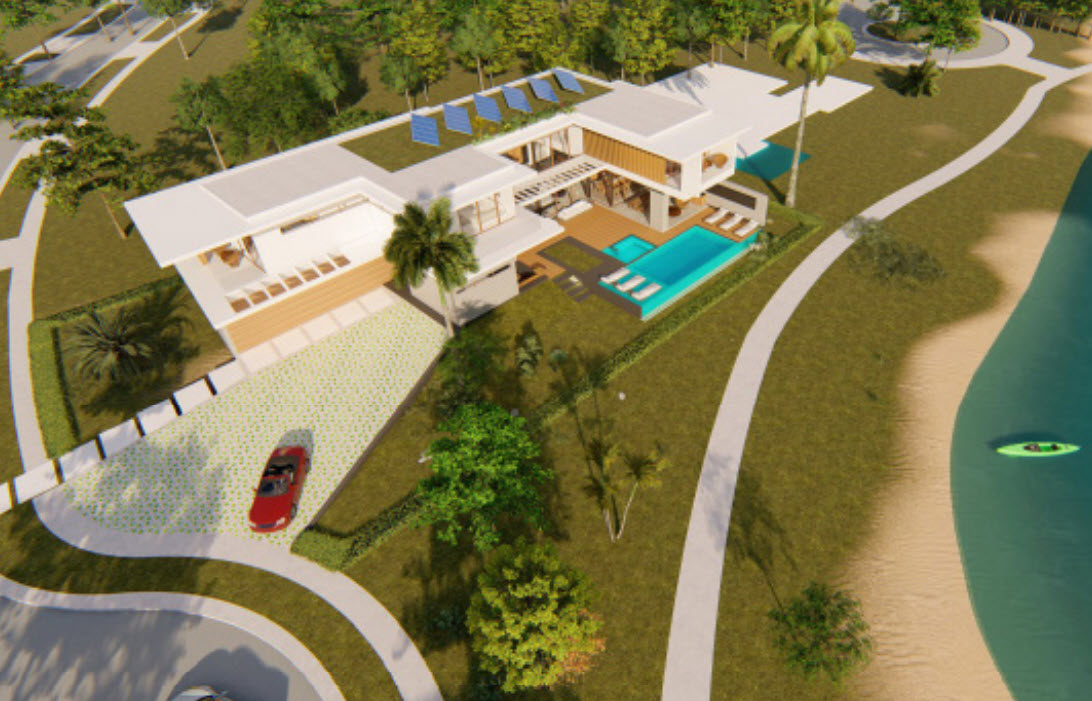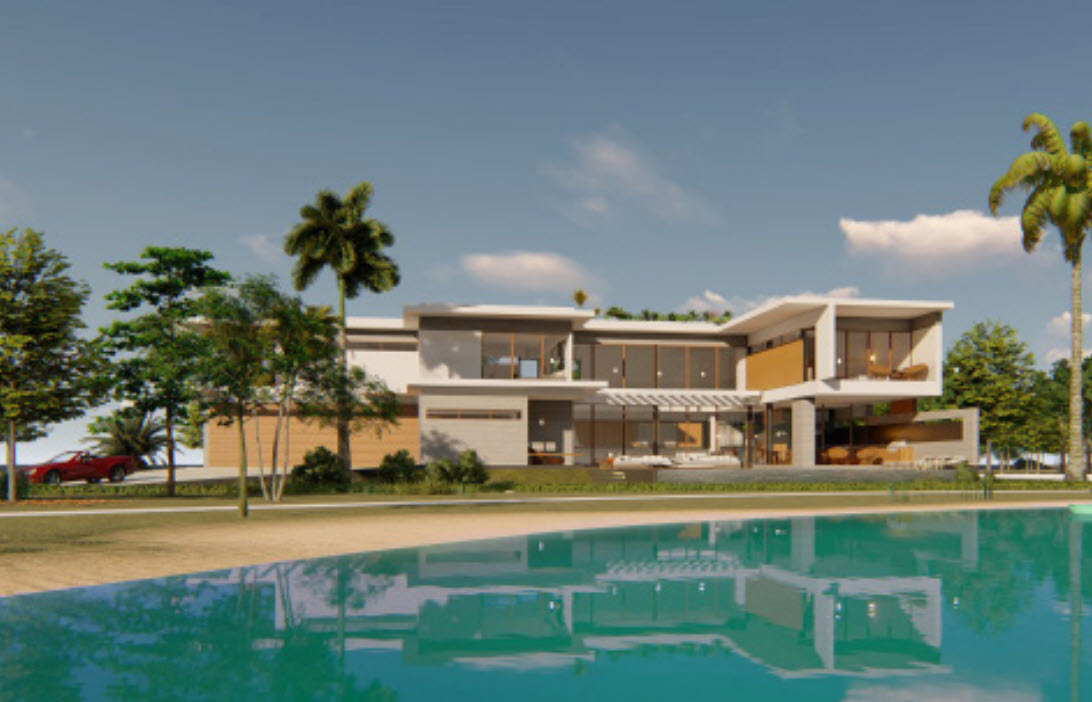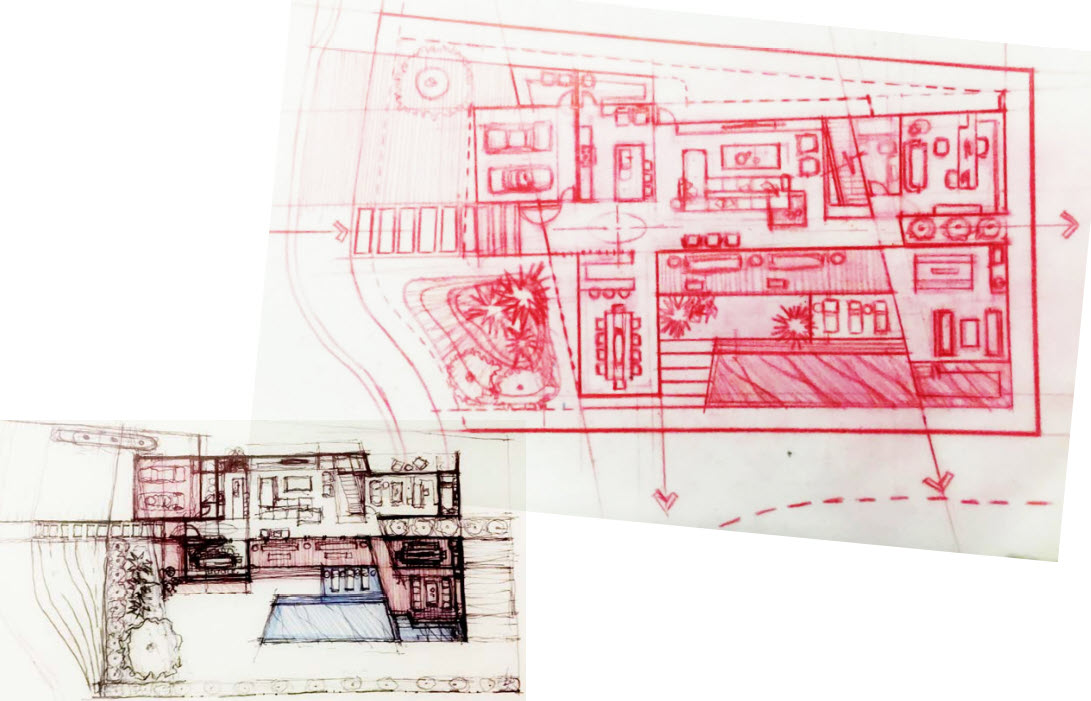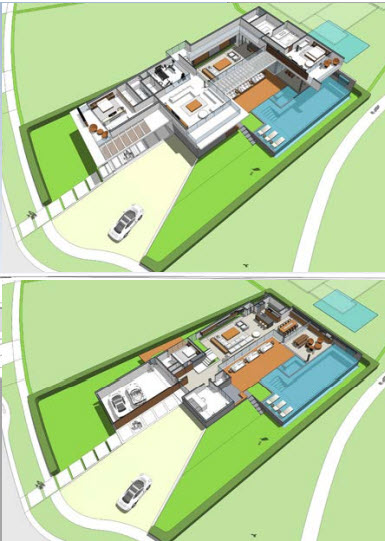Residence 18 Laureate Park
The Laureate Park Masterplan, which Daniel Gusmao helped design, embodies a modern and sustainable urban planning, resulting in a community benefiting from vibrant culture, robust programming, and innovative collaboration. The masterplan also integrates the principles of sustainability, starting with use of sustainable materials in residential construction, nature preservation through residential construction immersed in the natural surrounds, and easily accessible cultural, sports, and leisure activities. Taking advantage of a lake-front setting, the house was designed with a horizontal volumetry inspired by the traditional volumes opening and embracing an infinity pool. The house has a private hall, elevator, open “gourmet” terrace and kitchen, a glamourous garden and exotic plants which were adjusted to the client needs. The living room is characterized by a high ceiling and an internal “bridge” which connects the main dormitory to the children ones. Like other houses designed by Daniel at lake Nona, it takes advantage of the lake proximity and makes the visitor “discover” it through the infinity pool.

