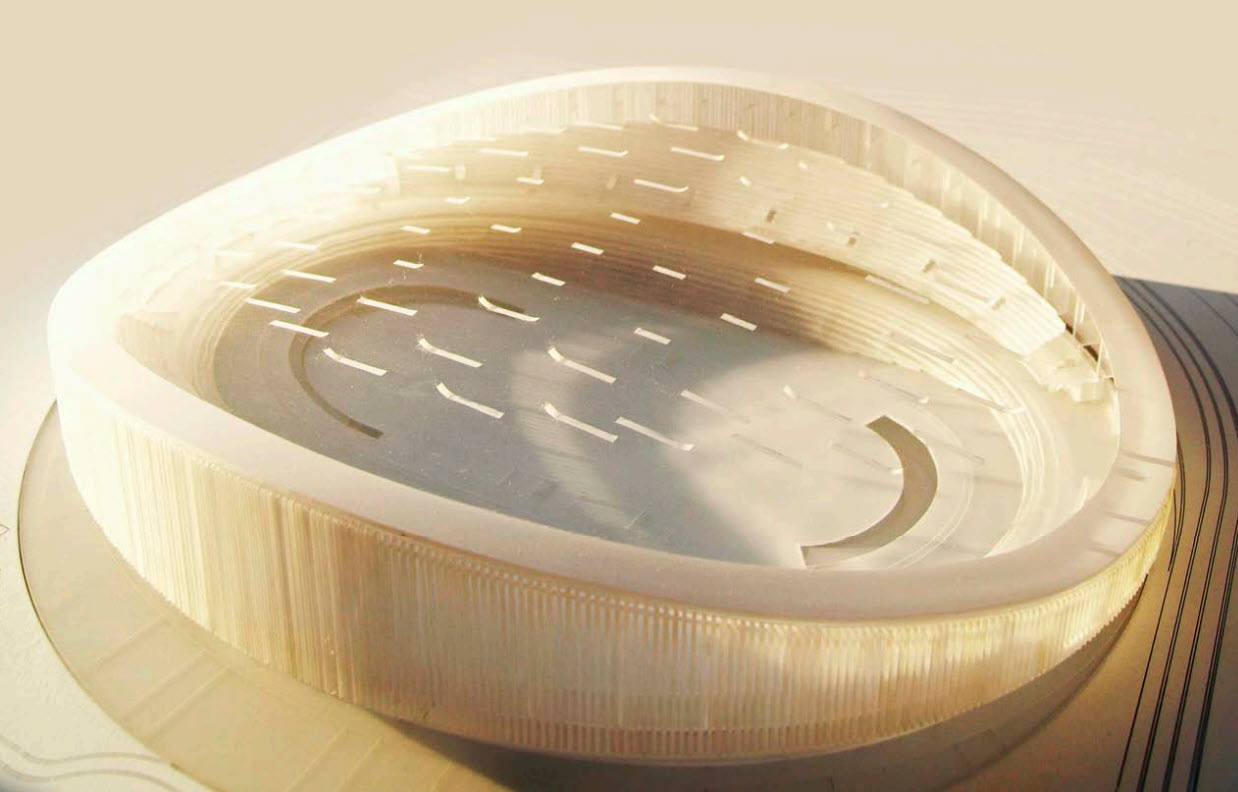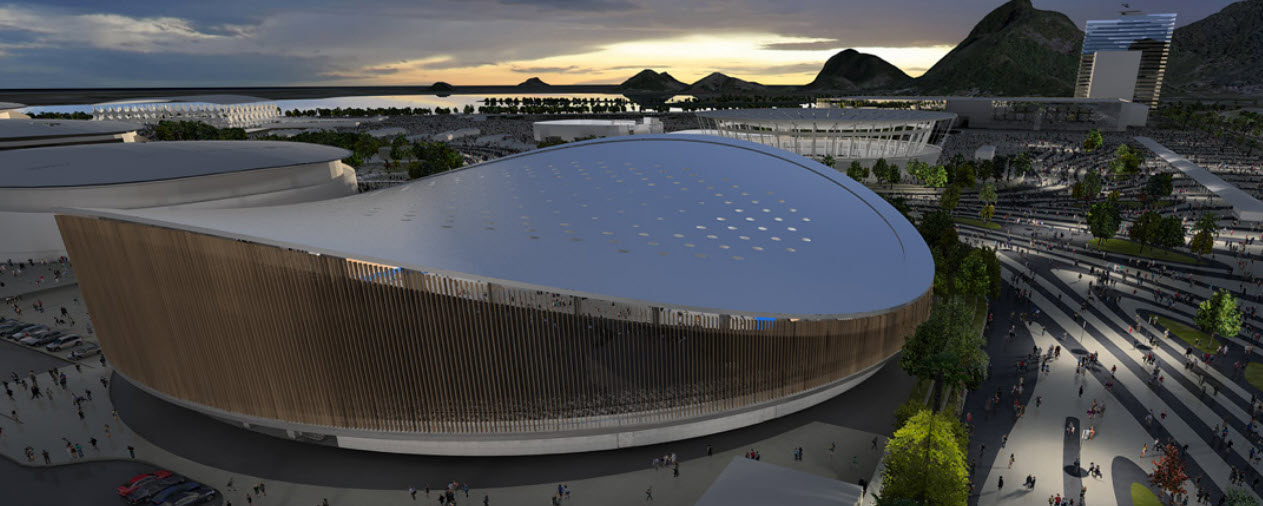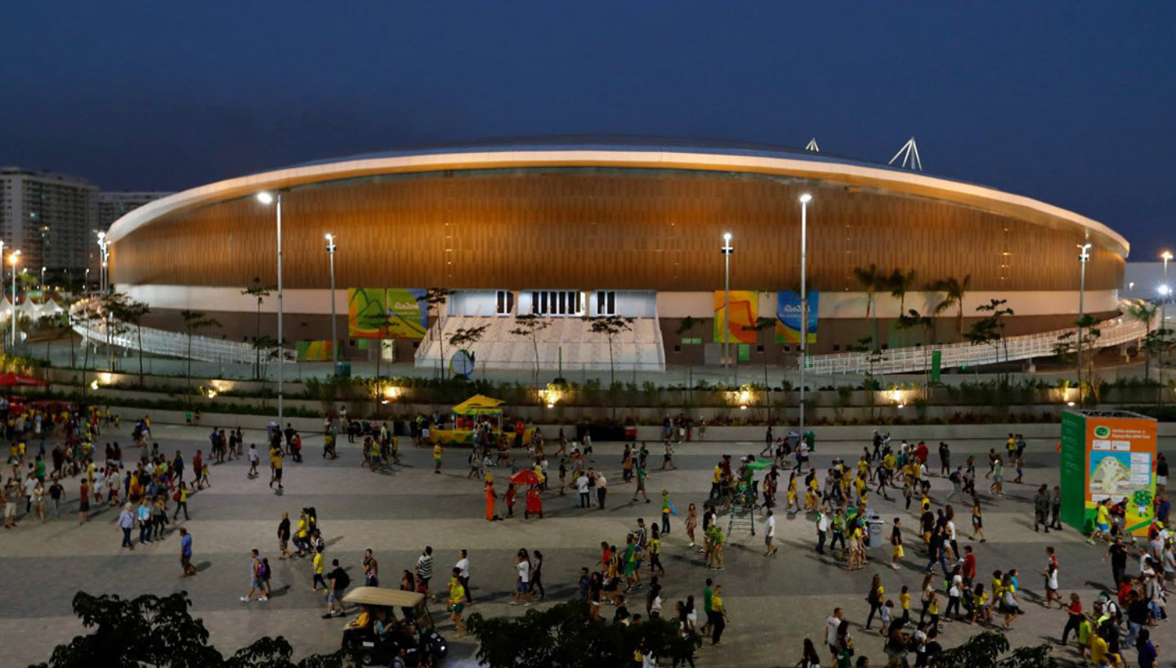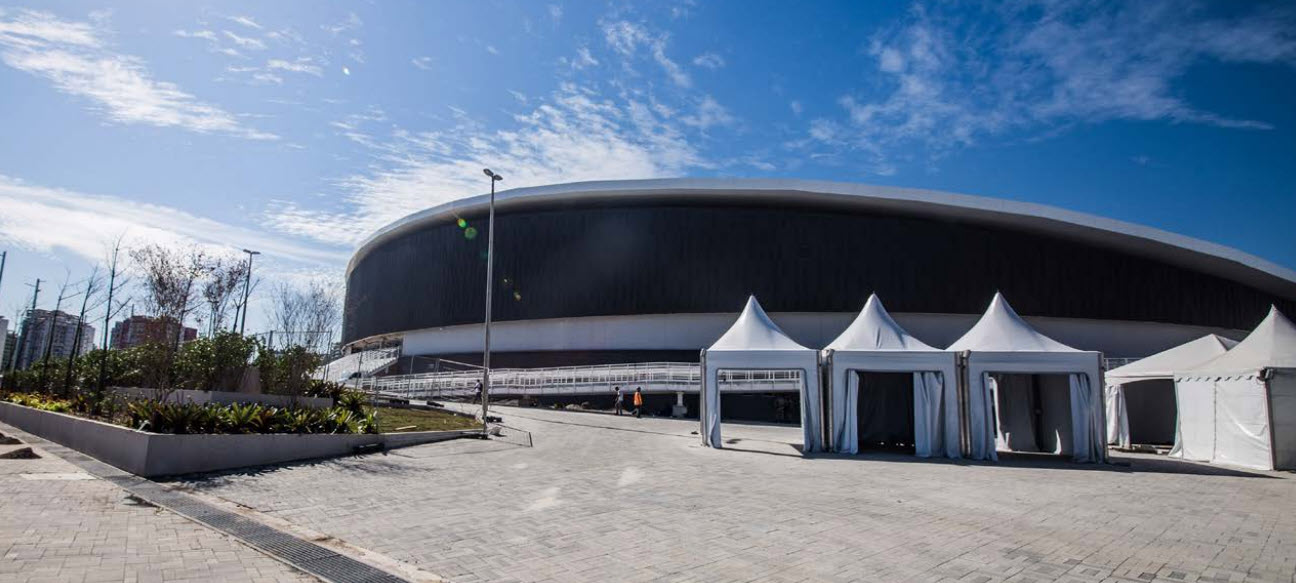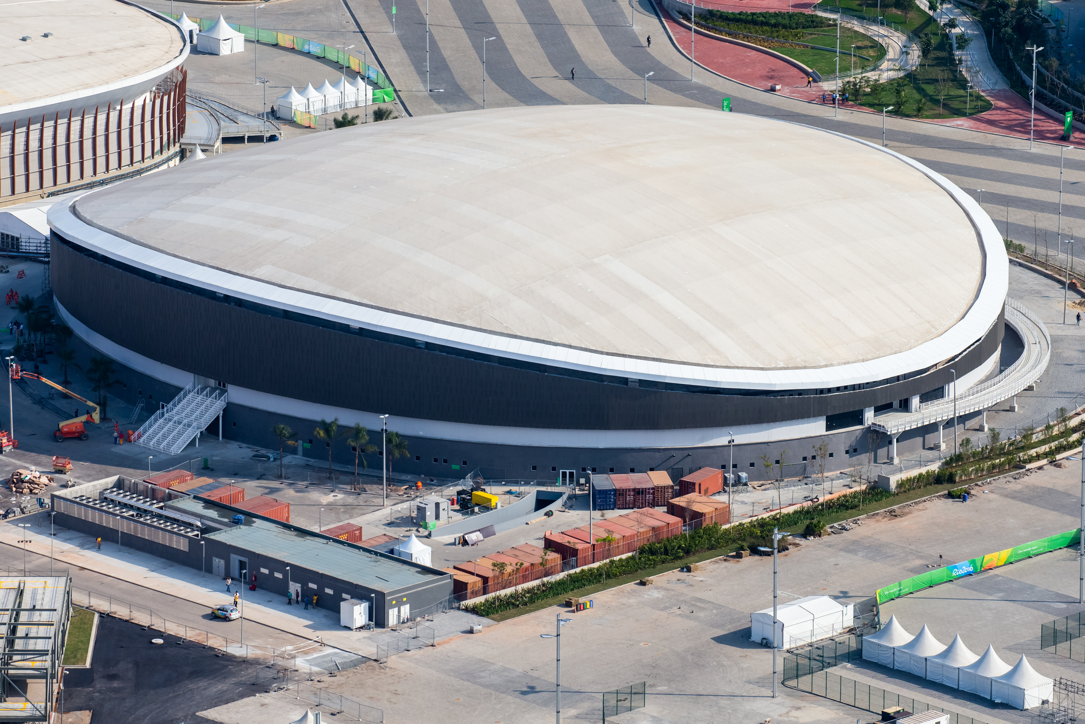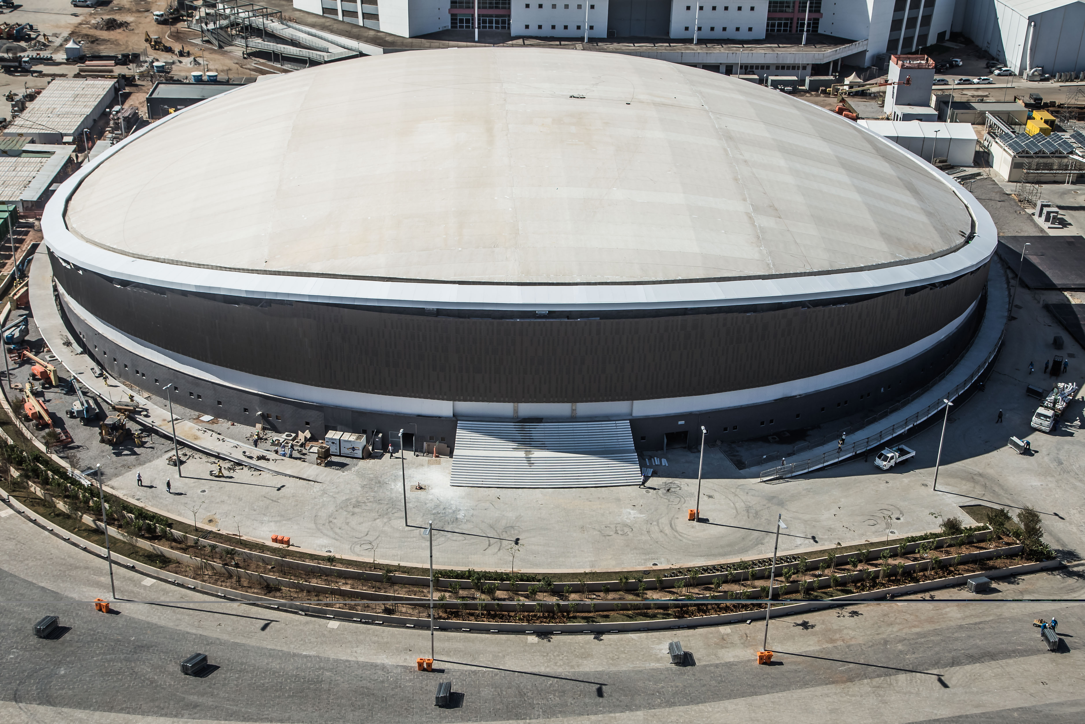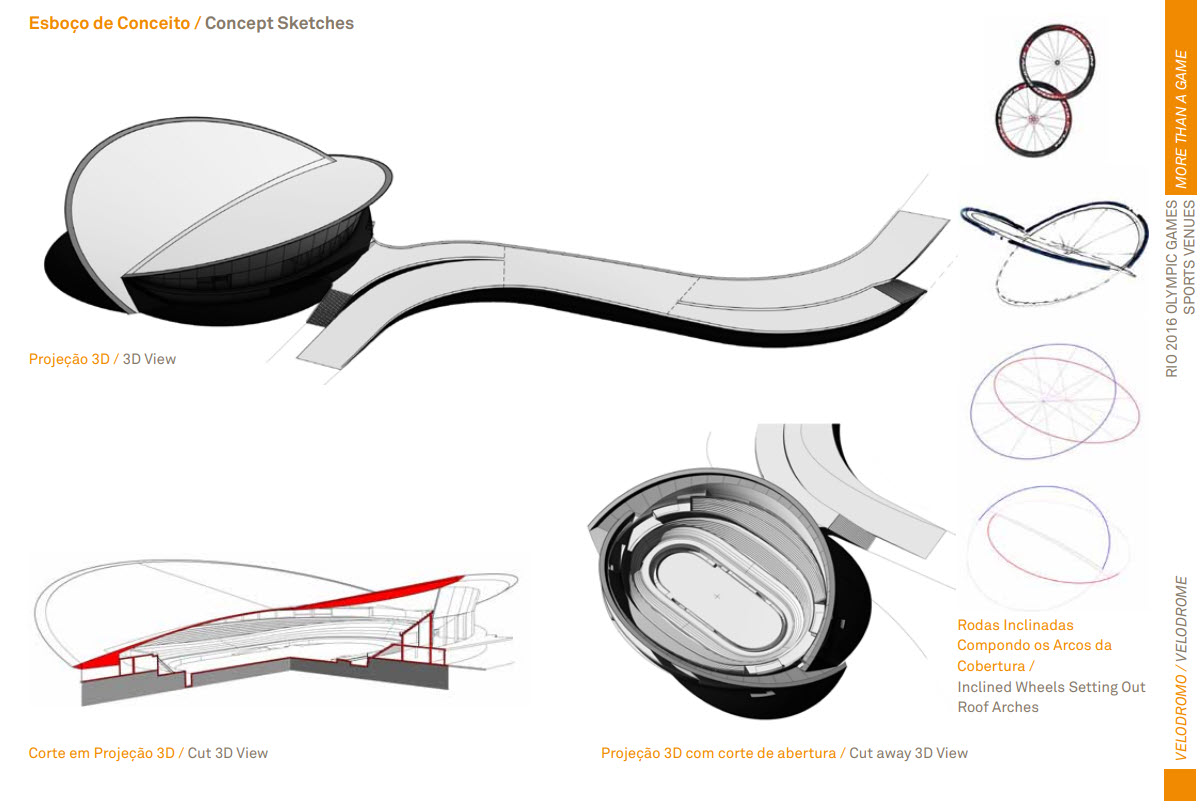Velodrome - Rio 2016 Olympic Games
The velodrome is an integral part of the Olympic park complex and designed to be a multi-functional venue capable of accommodating additional sports to cycling. With a capacity for 5,000 spectators, the basic layout of the velodrome is largely determined by the geometry of the cycling track. The steep banking angle of the track prevents views from seating at the ends so that all seating needs to be located along the sides of the track. The seating is split into two tiers served by a single concourse at the top of the lower tier. The split between the tiers enables wheelchair platforms to be easily accommodated and allows views into the arena from the spectator concourse. This concourse also benefits from level access from the main raised pedestrian route across the site. Access to the track is from the infield area where all the team and officials/event management staff are located during an event. Access to the infield is via ramps and stairs linked directly to the external back of house area and to lifts and stairs serving the operational level.
