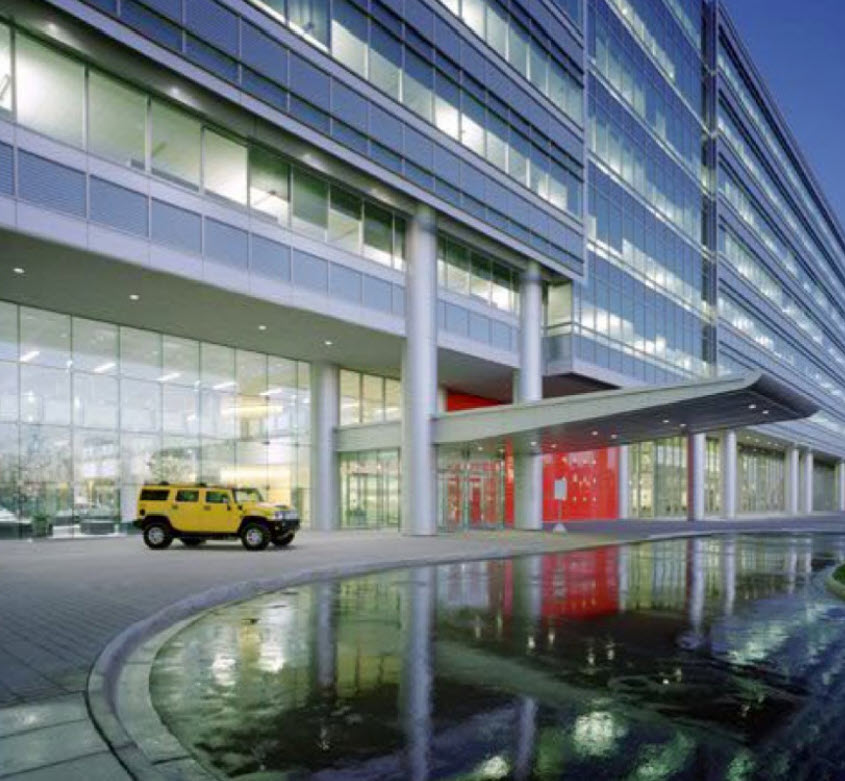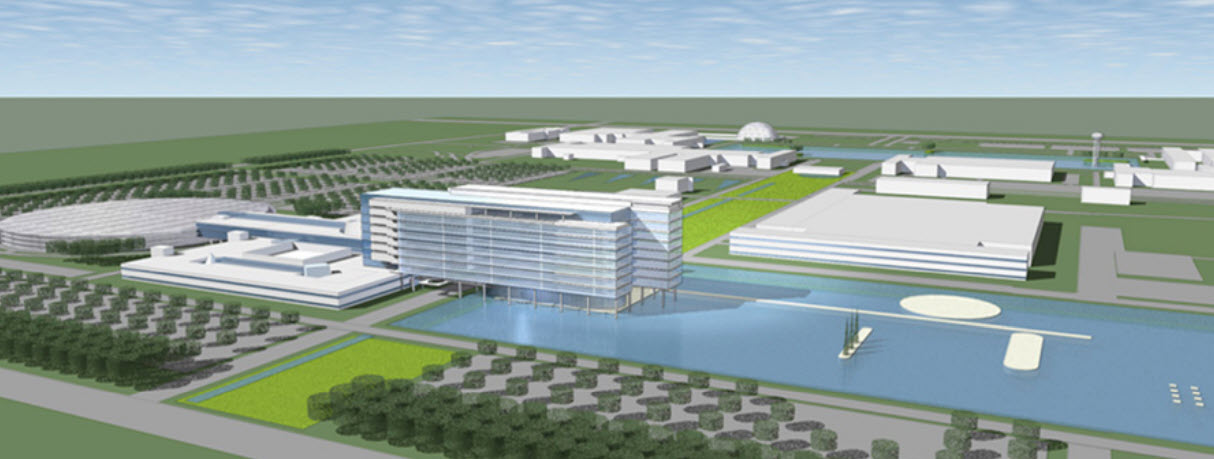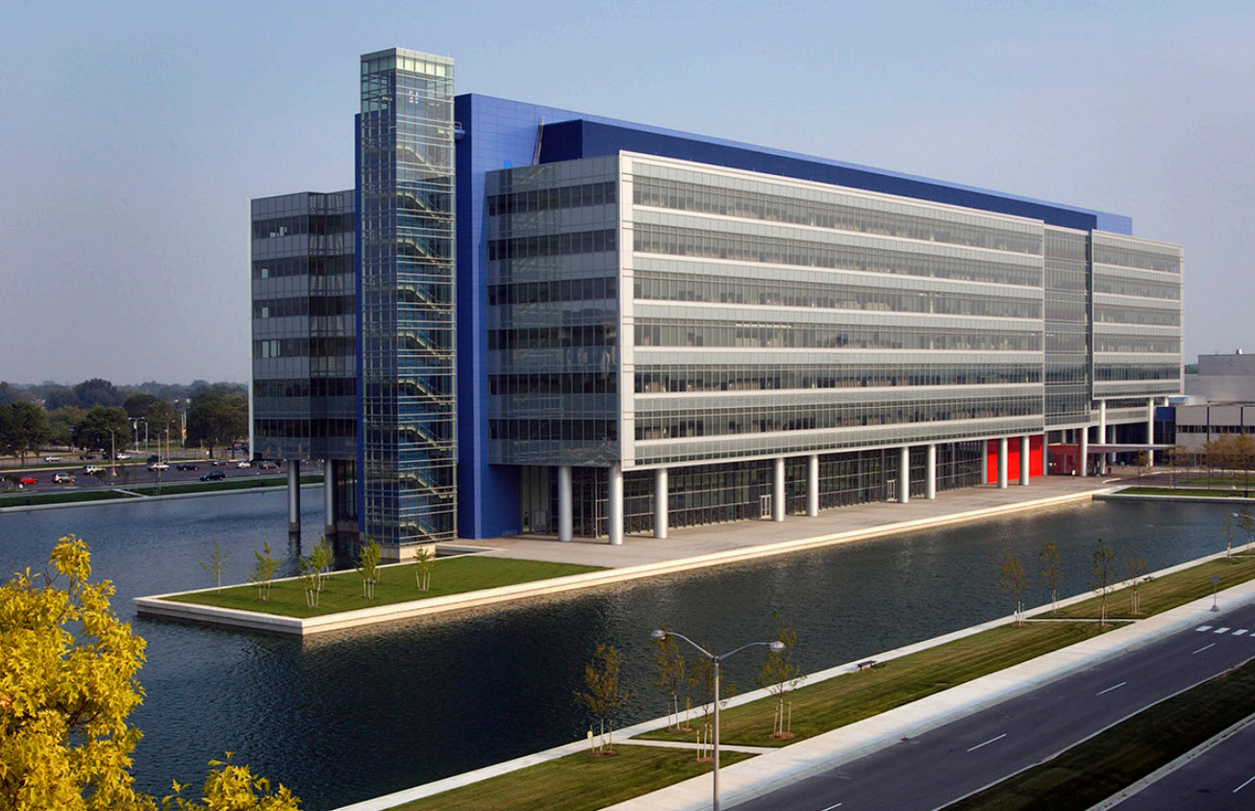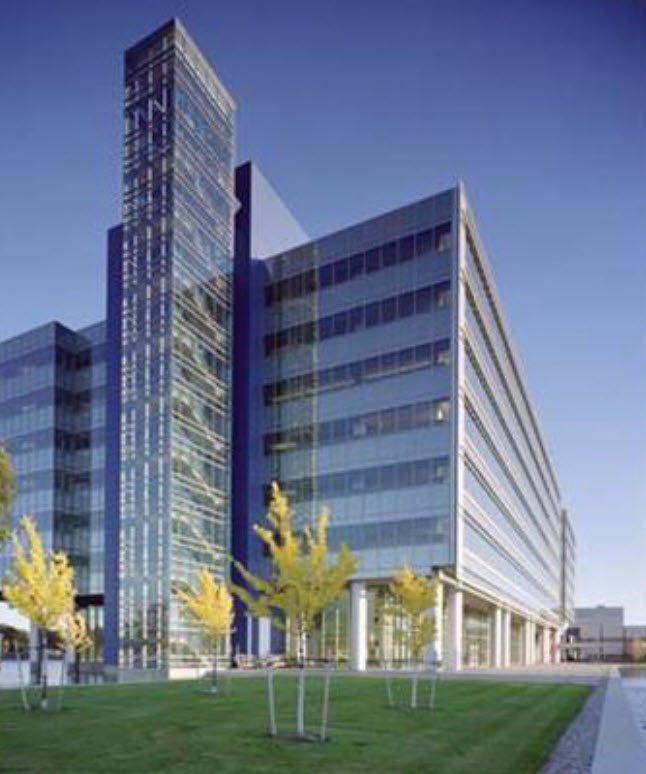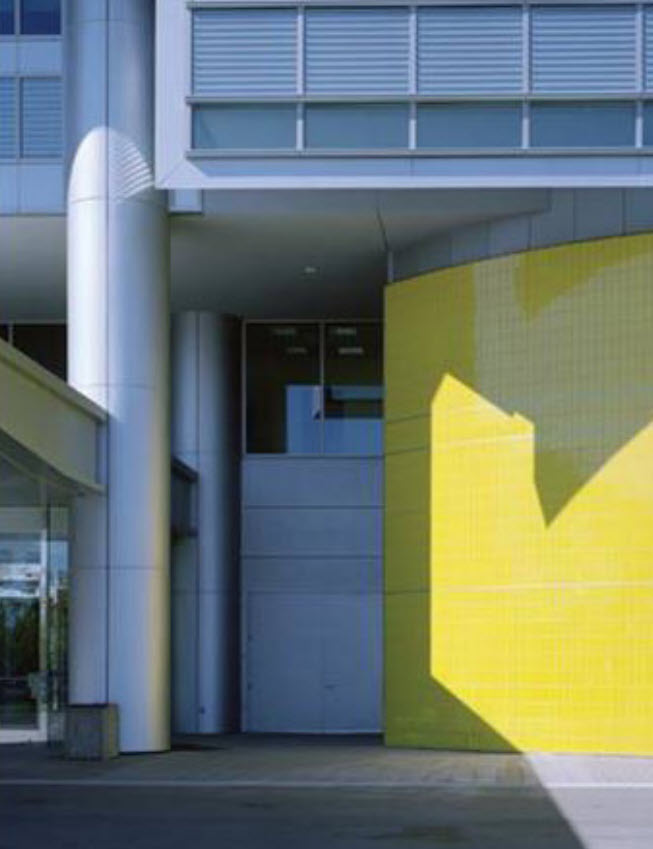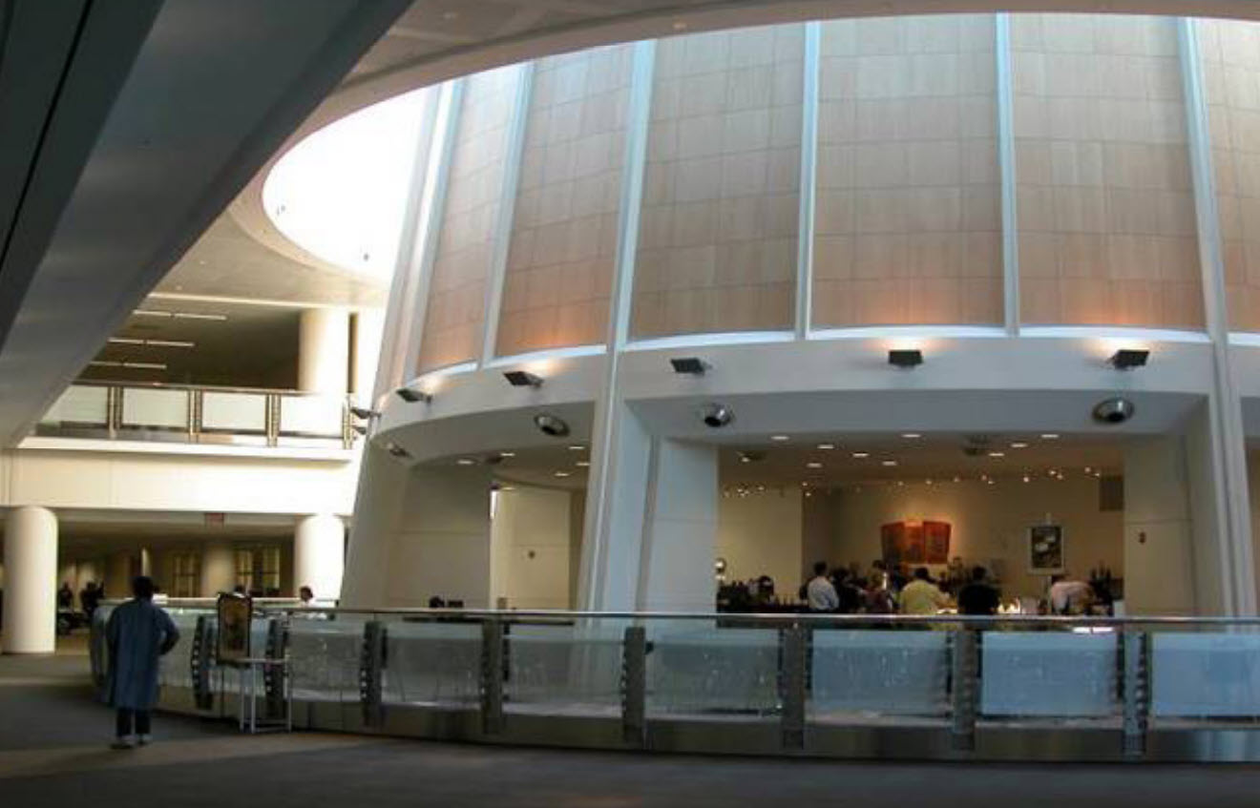General Motors Center
Situated in a large area in the outskirts of Detroit, the first half of the campus was developed by the famous architect Eero Saarinen in the 1950s. One of the main challenges was how to integrate a contemporary new set of buildings into an existing landmark of the US modern post-war corporate architecture. The new master plan included enough space to accommodate over 8,000 employees consolidated from 14 different locations. The main idea evolved around a tower “floating” over the lake from the original masterplan and in this new interpretation, Daniel and the team had the idea of making the tower “lay down” in front of the lake and advancing over it, so as to create a connection through the water with the older buildings. The Technical Center concentrates all the car design, engineering, and several other planning offices. Below the ground, and simulating the inner parts of the car and engine, are the functional spaces such as the technical lab, modelling, and library, among others. The modern workplace is perfectly integrated into the historical campus and reflects the intent to create a new structure that rather "blends" into the iconic site.
